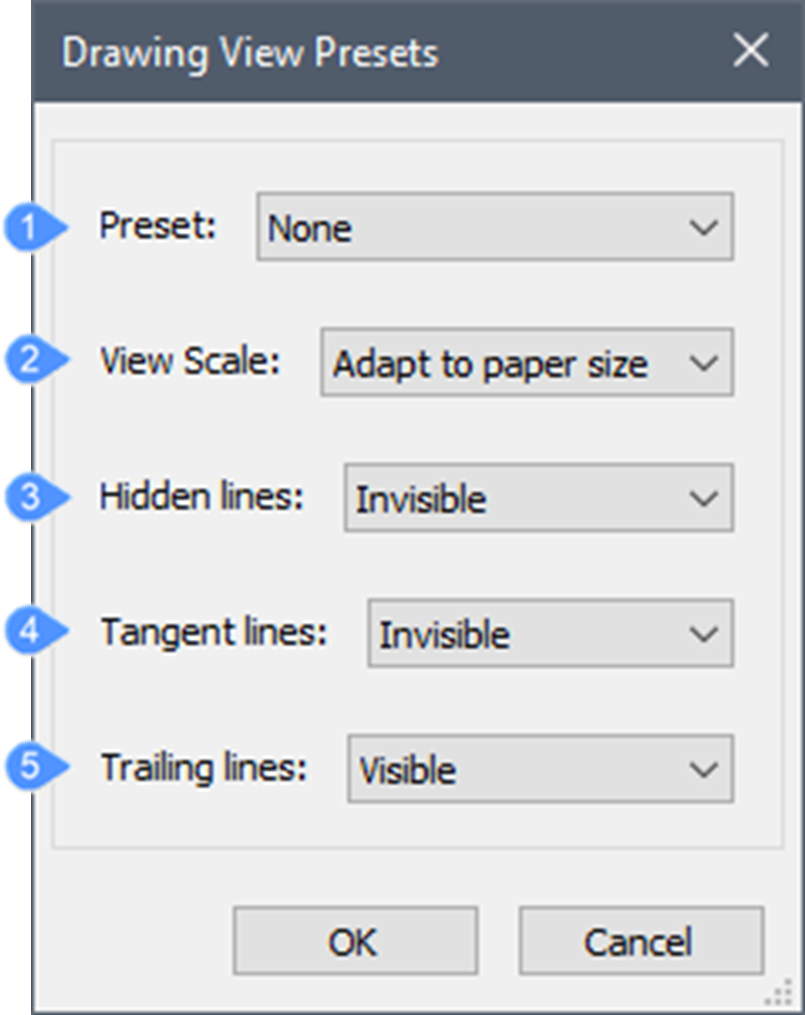Drawing view presets dialog box
Specifies the types of generated drawings and their placement in the layout. It is opened with the VIEWBASE command - Presets option.

- Preset
- View Scale
- Hidden lines
- Tangent lines
- Trailing lines
Preset
Select a preset view arrangement:
- None: no preset affects the views generated.
- Architectural Views: generates:
- Five standard views: Front, Right, Back, Left (used for elevations) and Top views.
- Three section views: two horizontal sections (for plans) and 1 vertical section.
- Mechanical Views: generates:
- Three standard views: Front, Top and Left (first angle projection) or Right (third angle projection).
The layout of the mechanical views is controlled by the projection type: first or third angle. The current projection type is saved in the PROJECTIONTYPE system variable.
View Scale
Sets the default scale factor for the drawing views from drop-down list. The scale list can be edited by the SCALELISTEDIT command.
Hidden lines
Sets the default setting for hidden lines in drawing views.
Tangent lines
Sets the default for Tangent Lines in drawing views.
Trailing lines
Sets the default for Trailing Lines in drawing views.

