Modelowanie brył za pomocą QuickBuilding
Informacje
Narzędzie SzybkieBudowanie umożliwia wygenerowanie budynku BIM na podstawie jednej lub kilku brył. BricsCAD® tworzy oddzielny rysunek, na którym automatycznie tworzone są ściany, płyty i dachy, a także elementy przestrzenne, takie jak podłogi i przestrzenie.
Narzędzie jest przydatne na wczesnych etapach projektowania, badaniach objętości i projektach koncepcyjnych.

Więcej informacji na temat tego polecenia można znaleźć w artykule referencyjnym dotyczącym Polecenie BIMSZYBKIBUDYNEK.
Procedura: Przepływ pracy z góry na dół
- Narysuj jedną lub więcej brył w obszarze modelu.Uwaga: Bryły nie muszą być łączone, polecenie zrobi to automatycznie.
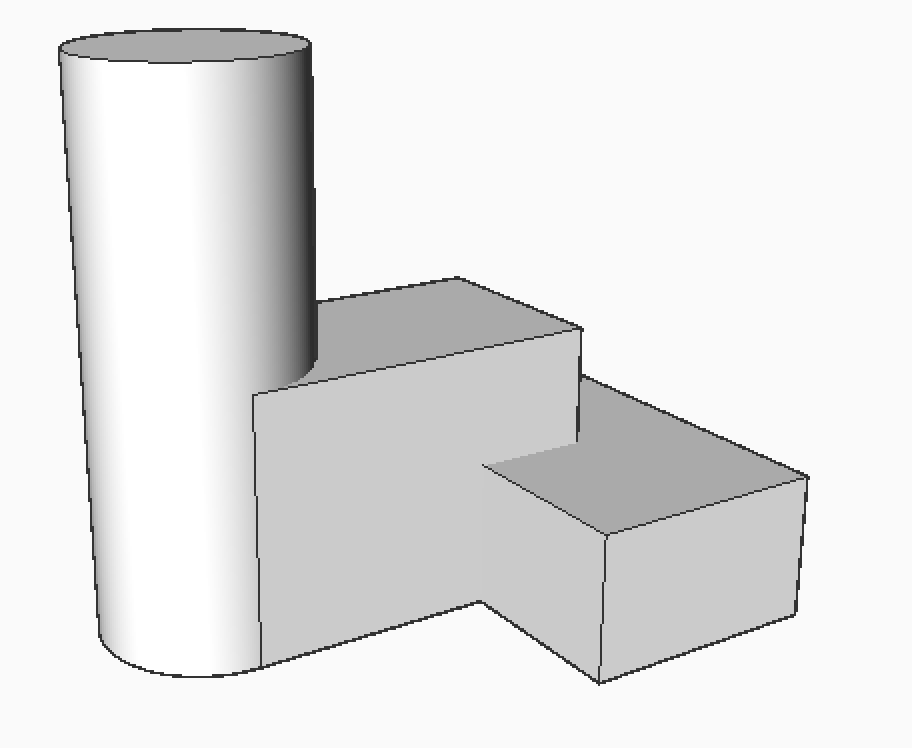
- Wpisz polecenie BIMSZYBKIBUDYNEK w wierszu poleceń lub wybierz je z Quad i wybierz bryły.
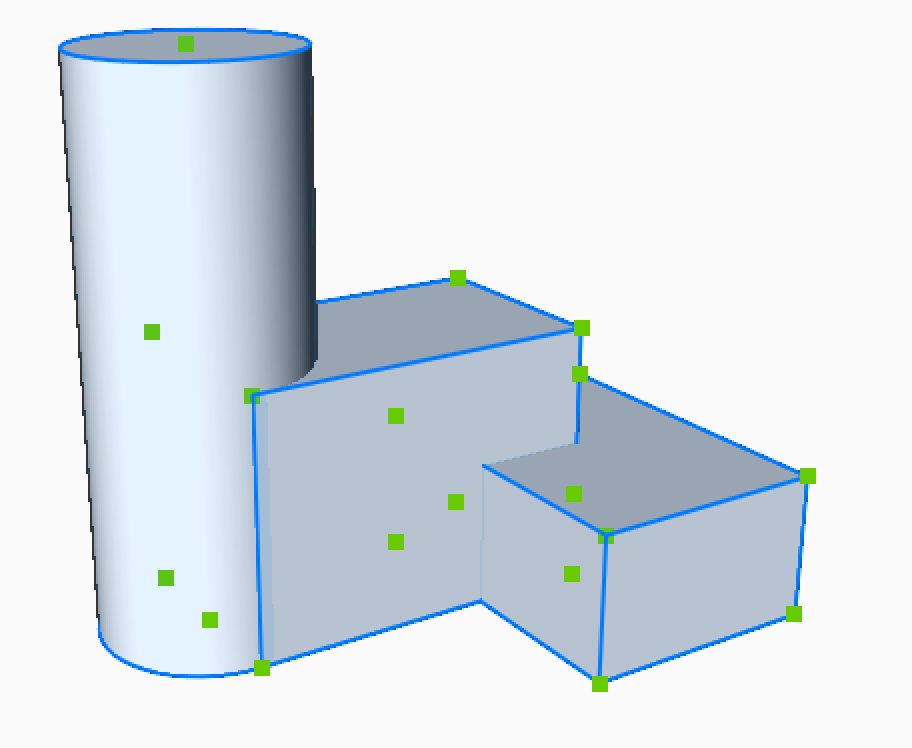
- Zostanie otwarty panel poleceń Szybkie Budowanie. Wybierz pomiędzy trybami Budynki i Przestrzenie. Wybierz tryb Budowania, aby kontynuować przepływ pracy z góry na dół.
- Możesz dodać dowolną liczbę pięter(Dodaj piętro) i wybrać żądaną wysokość kondygnacji dla każdego z nich. Automatyczna liczba kondygnacji jest generowana zgodnie z wartością wejściową elewacji(Wysokość), jeśli zaznaczona jest komórka Wypełnij.
- Naciśnij przycisk Zastosuj, aby wygenerować budynek.
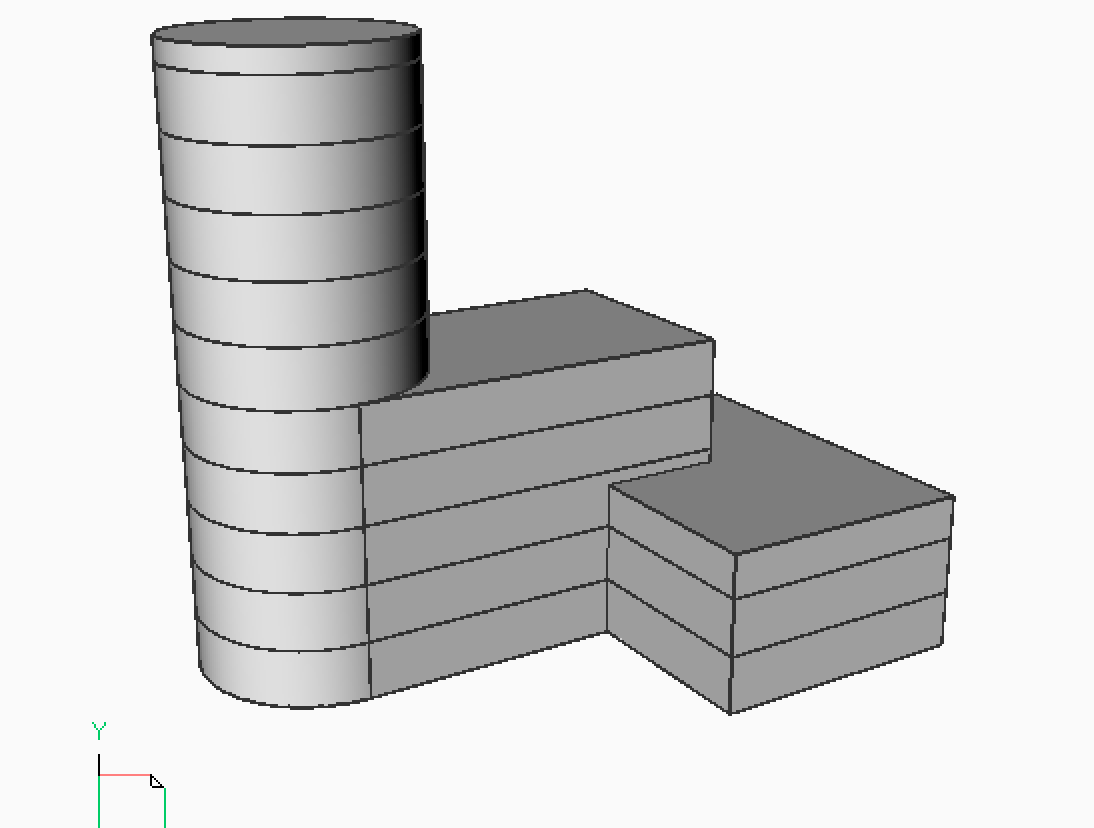
Można też zaimportować wartości wysokości kondygnacji z .csv .
Wpisz BIMSZYBKIBUDYNEK w wierszu poleceń.
Wybierz Importuj i naciśnij Enter.
Następnie wyszukaj plik .csv w folderze plików i kliknij Otwórz.
Przykład .csv plik z parametrami dla Twojego budynku:
Podłoga;Wysokość - mm;Ilość;Wypełnienie 0 - 10;3250.000000;11;Tak 12 - 16;5000.000000;5;NieJeśli wynik SzybkieBudowanie nie spełnia wymaganych wysokości kondygnacji, zostanie to wydrukowane w wierszu poleceń, patrz także sekcja dotycząca wyjściowe wiersza poleceń w dalszej części tego artykułu.
- Jeśli utworzysz przekrój, możesz zobaczyć nowo uformowane płyty i ściany, z których każda ma indywidualne właściwości BIM.
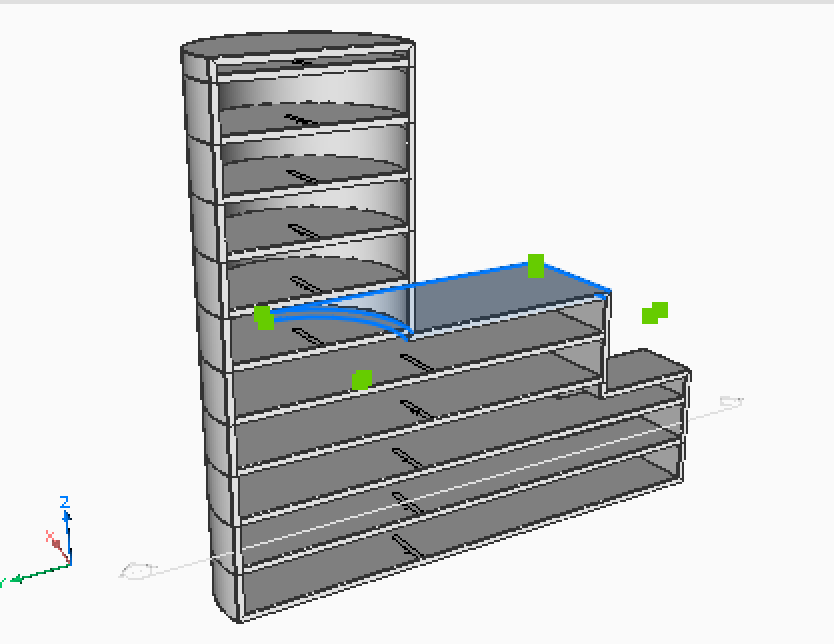
Wybierz dach i przejdź do panelu Właściwości - zakładka BIM. Zobaczysz, że ten obiekt ma właściwość typu Dach, a także kilka innych właściwości, takich jak lokalizacje przestrzenne, ilości lub identyfikator GUID.
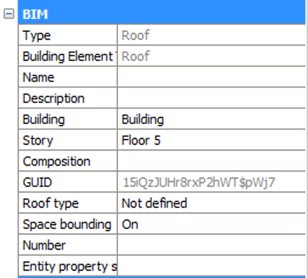
Uwaga: Wszystkie elementy są podzielone na kategorie, w panelu Struktury zobaczysz listę elementów budynku, posortowanych według właściwości Piętro i Budynek.Różne elementy budynku zostaną umieszczone w różnych warstwach w zależności od typu budynku(ściana zewnętrzna/strop, dach płaski/spadowy, ściana wewnętrzna/strop).
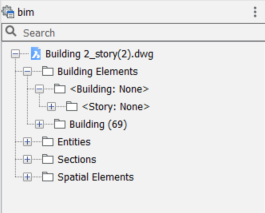
Przepływ pracy od dołu do góry
- Wpisz BIMSZYBKIBUDYNEK w wierszu poleceń.
- Wybierz bryły.

- Zostanie otwarty panel poleceń Szybkie Budowanie. Do wyboru są tryby Budynki i Przestrzenie. Wybierz tryb Przestrzenie, aby kontynuować pracę w trybie oddolnym.
- Budynek jest tworzony z wybranych brył bryłowych.Uwaga: BricsCAD® pobiera te zdefiniowane bryły i konwertuje je na BIM Przestrzenie ze ścianami i stropami.
- Naciśnij przycisk Zastosuj, aby utworzyć budynek.
- (Opcjonalnie) utwórz sekcję, aby zobaczyć nowo utworzone przestrzenie.
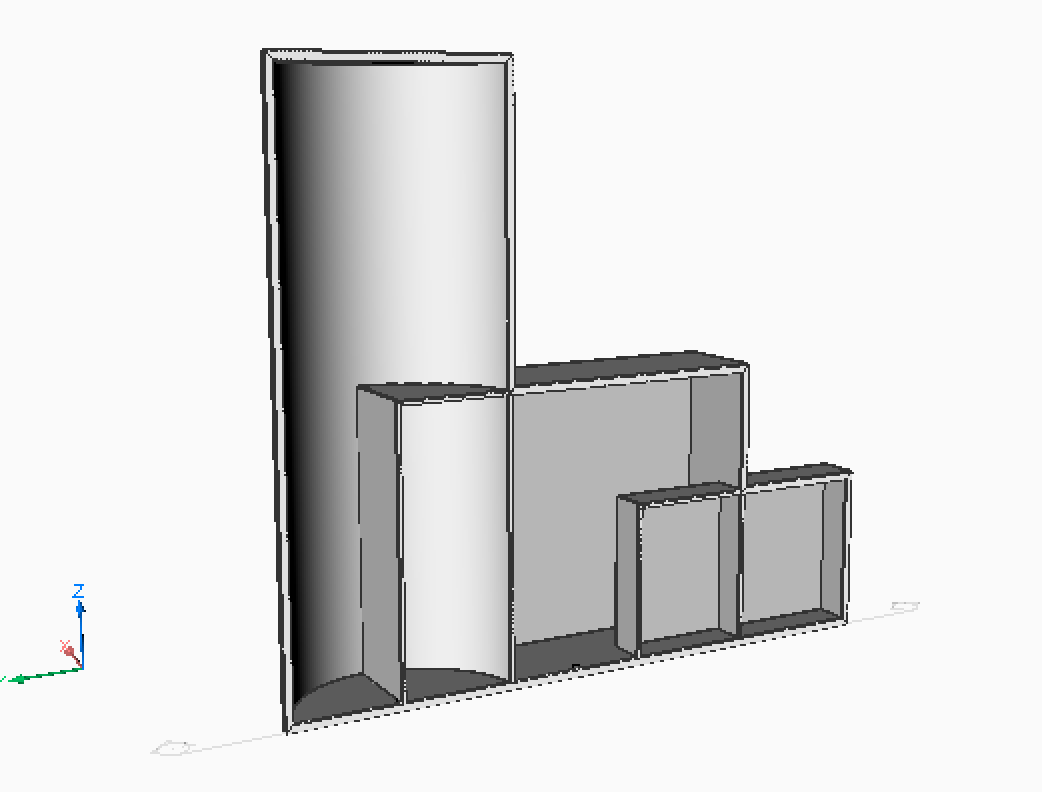
Uwaga: Oryginalne bryły są zachowywane, SzybkieBudowanie po prostu tworzy z nich budynek z informacją, że te bryły wejściowe reprezentują przestrzenie, więc wie, że ściany wewnętrzne i płyty powinny być tworzone na podstawie tych przestrzeni wejściowych.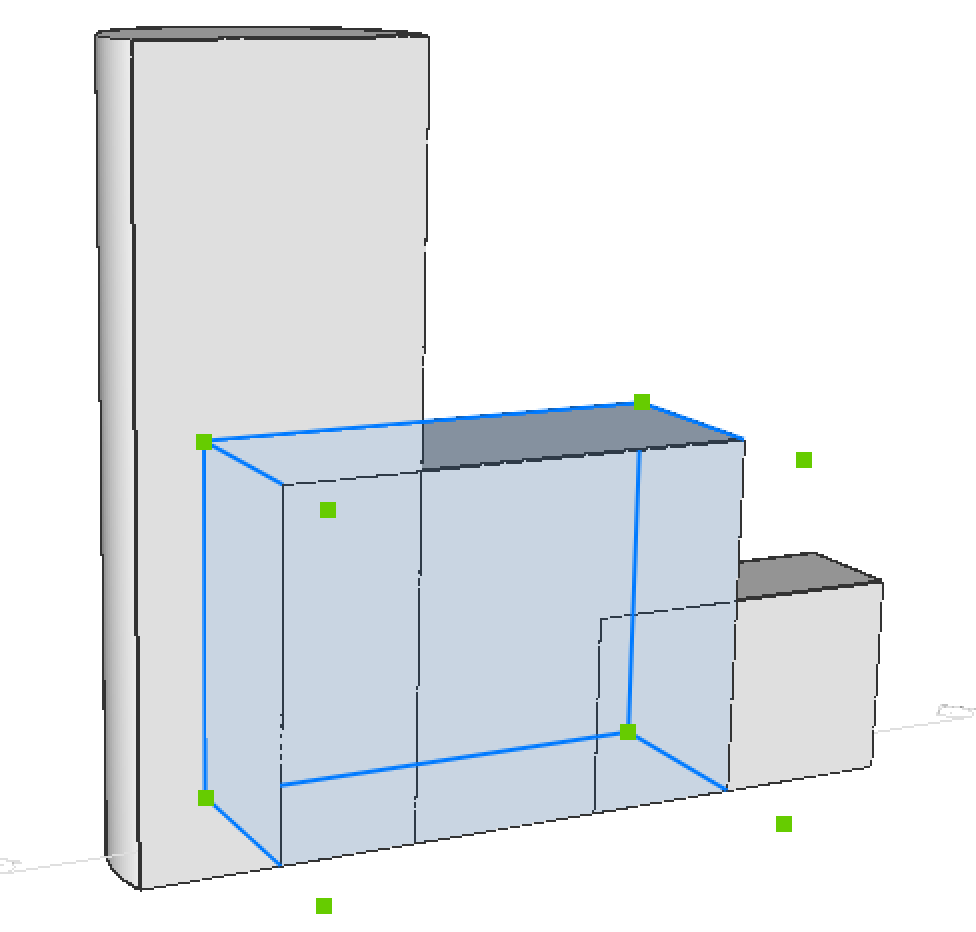
Dane wyjściowe wiersza poleceń
Po uruchomieniu polecenia BIMSZYBKIBUDYNEK, strona BricsCAD® utworzy przegląd z informacjami na temat podstawowych informacji o budynku. Na przykład całkowita powierzchnia budynku lub inne informacje dla każdego piętra.



