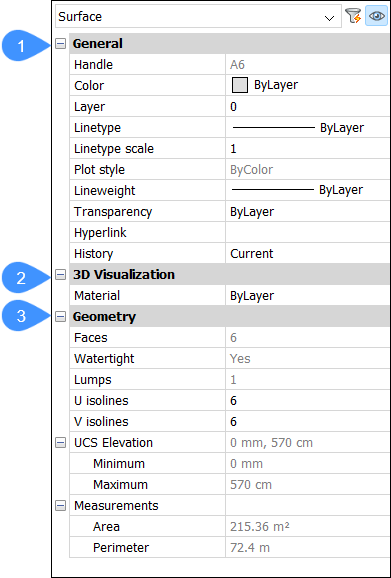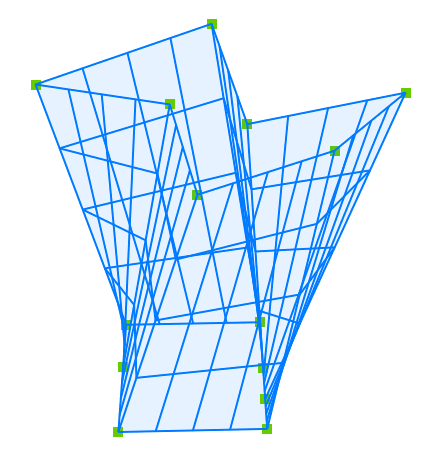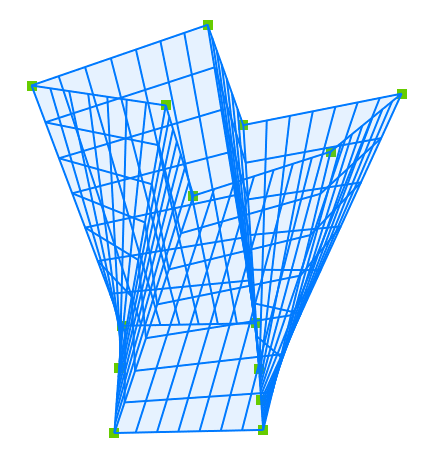Modelowanie powierzchni
BricsCAD® Mechanical provides a powerful toolset for surface modeling and conversion of 3D solids to surfaces and vice versa.
Surface Modeling tools are available on the Surface tab of the Mechanical workspace ribbon:

Surface Modeling and Solid Modeling are similar tools concerning editing and applying 3D constraints. The only difference is that surface Extrude/Revolve/Loft/Sweep tools can create surface entities from closed 2D profiles and also accept non-cloned profiles.
The Region tool can create a region entity from a closed 2D profile and regions can be stitched together to create a larger surface.
Other methods to create a surface are to extract one or more adjacent faces of a 3D solid/surface, and to explode a 3D solid into a set of surfaces and regions.
Surface properties
Surface properties can be accessed or modified through the Propertiespanel. In case a surface is selected, several main tabs are available.

- General
- 3D Visualization
- Geometry
- General
- Describes properties that are applied to the selected entities and are valid for almost any type of entity.Note: For more information about the General properties, see the Properties panel article.
- 3D Visualization
- Describes the materials assigned to the selected entities.
- Geometry
- Describes the geometric characteristics of the selected entities. In case of a surface, several options are available.



