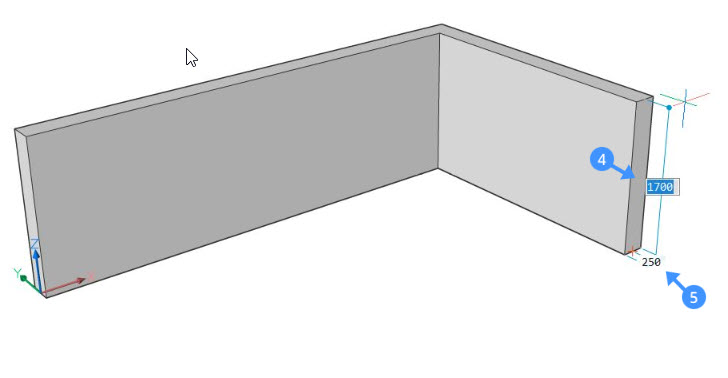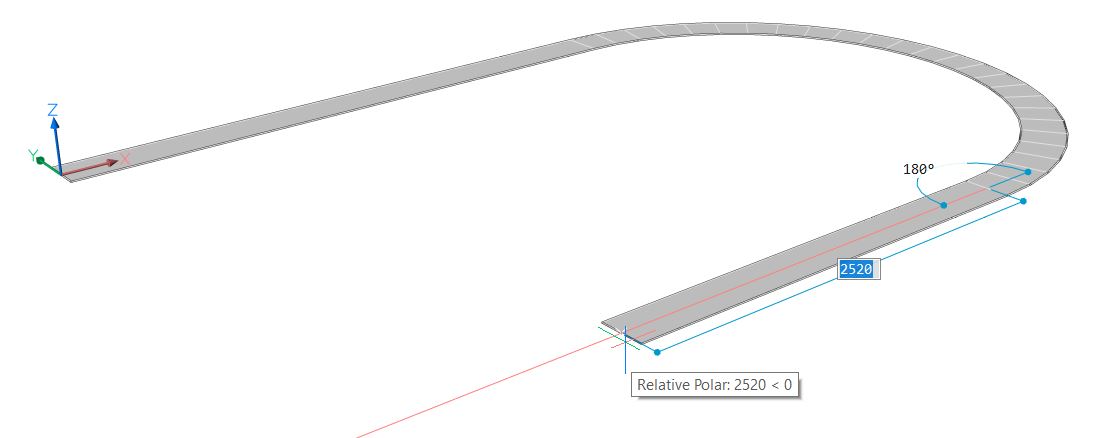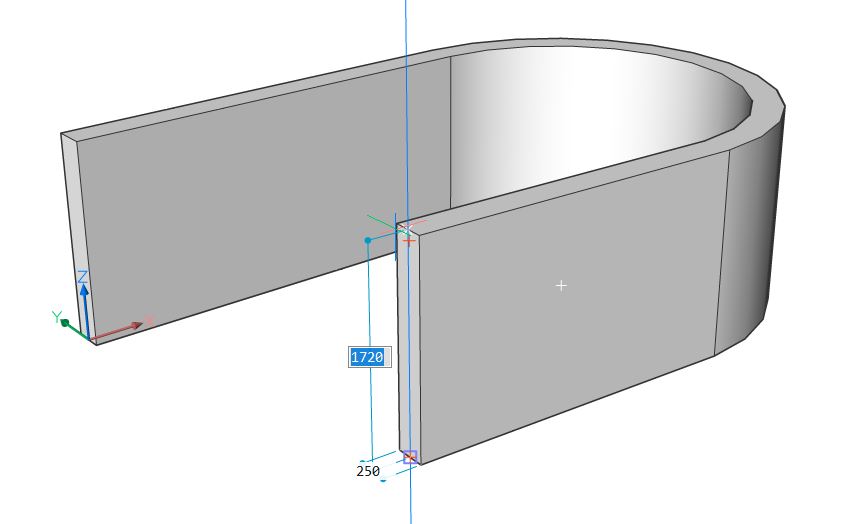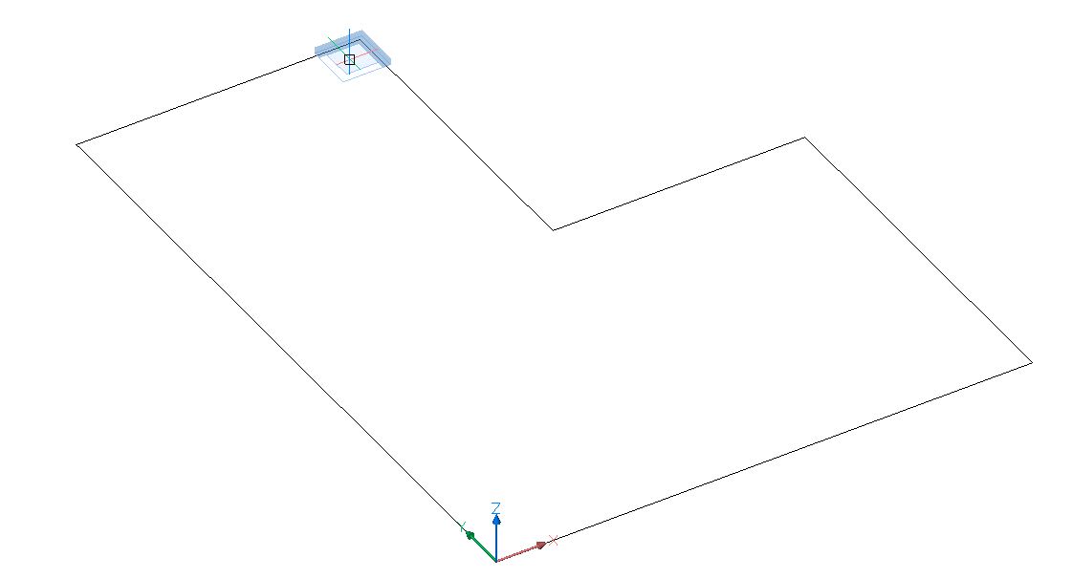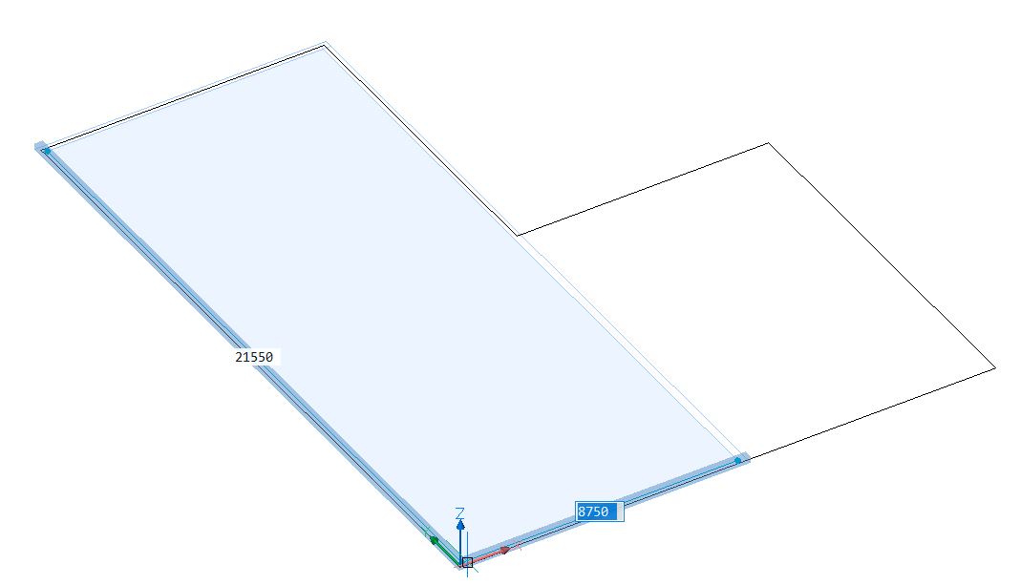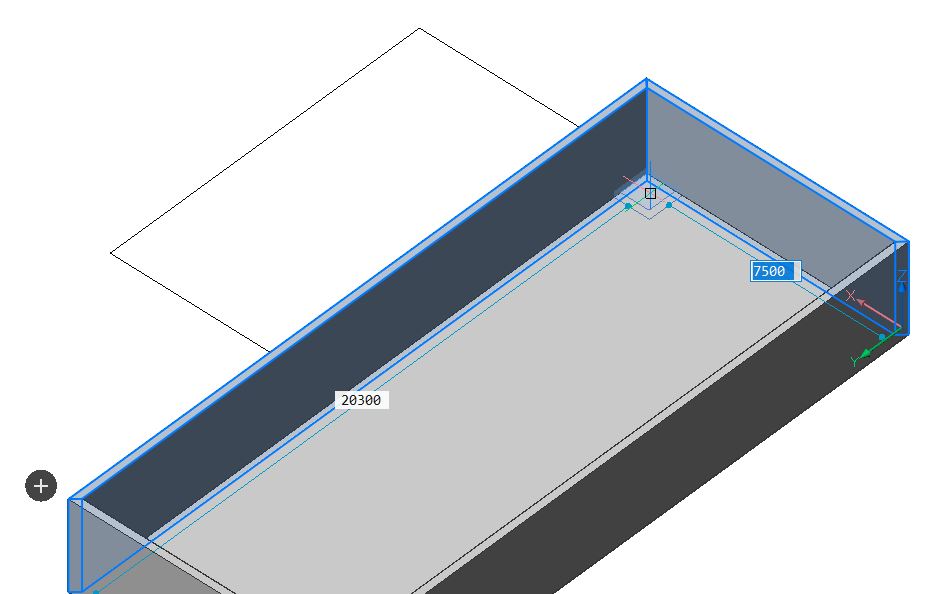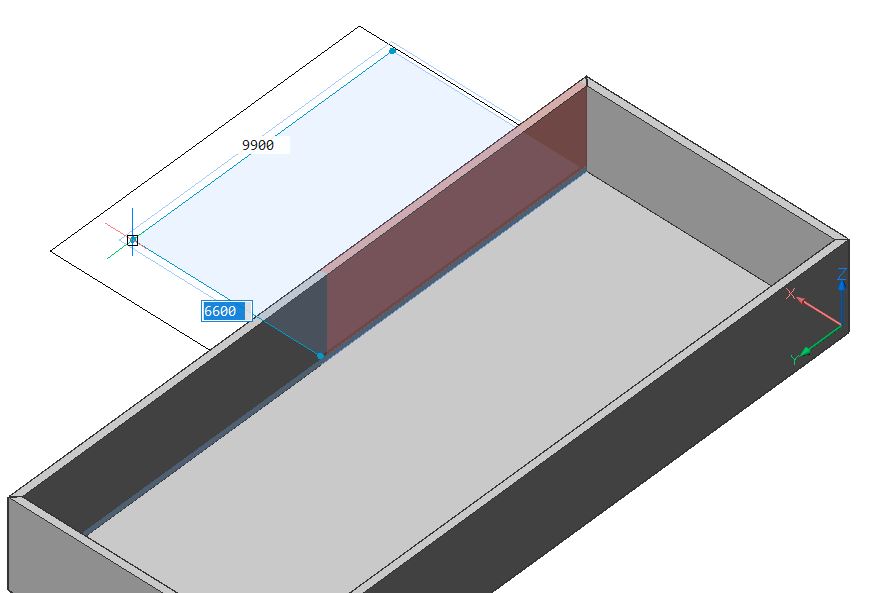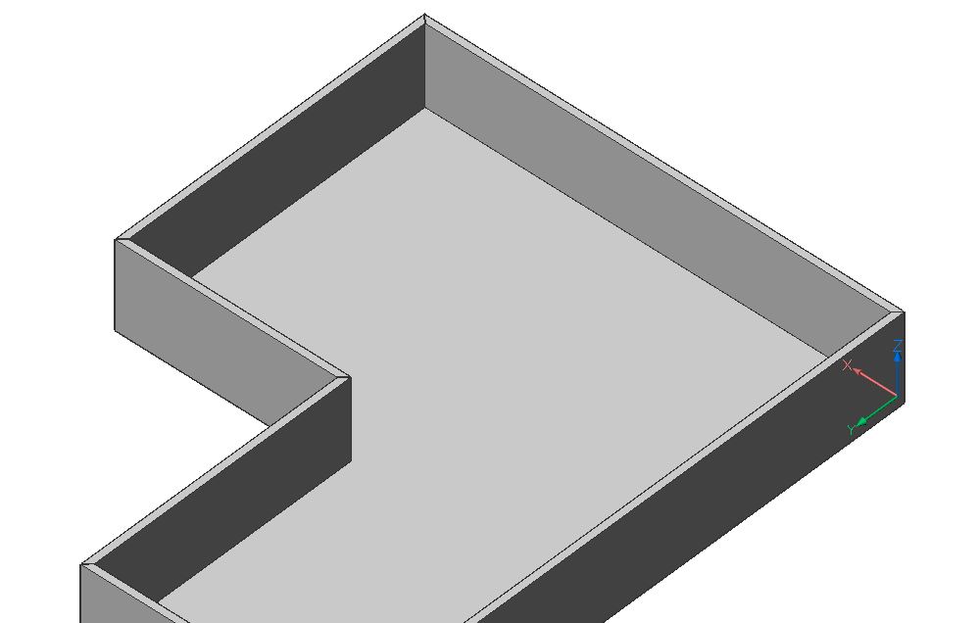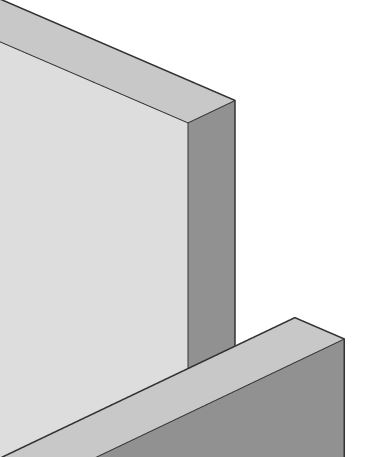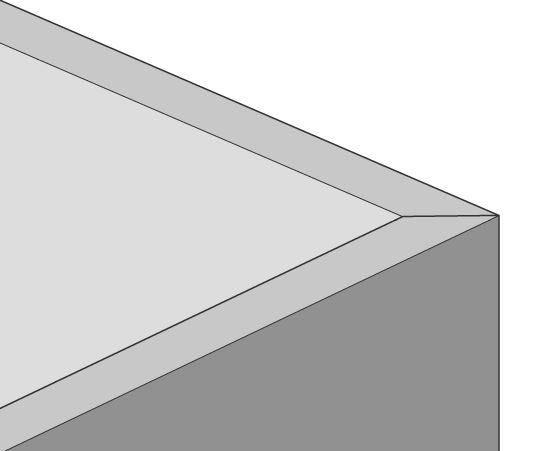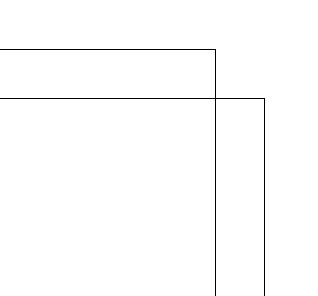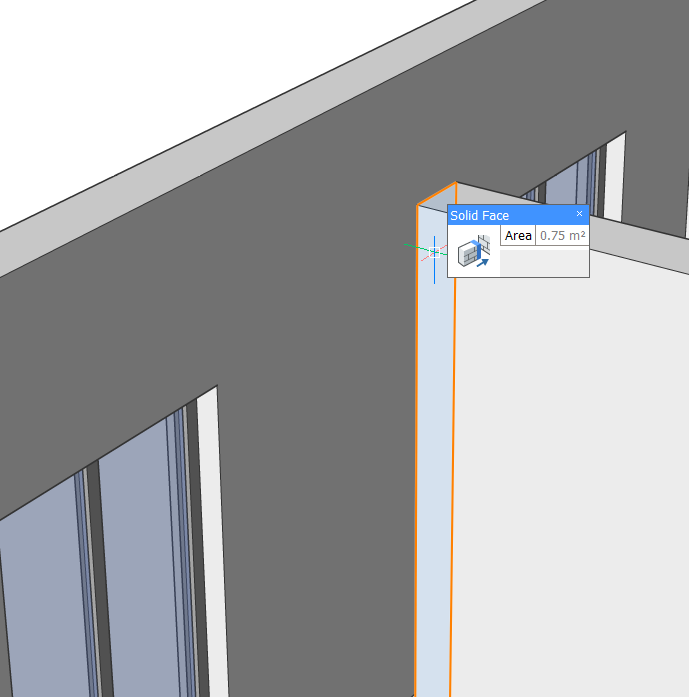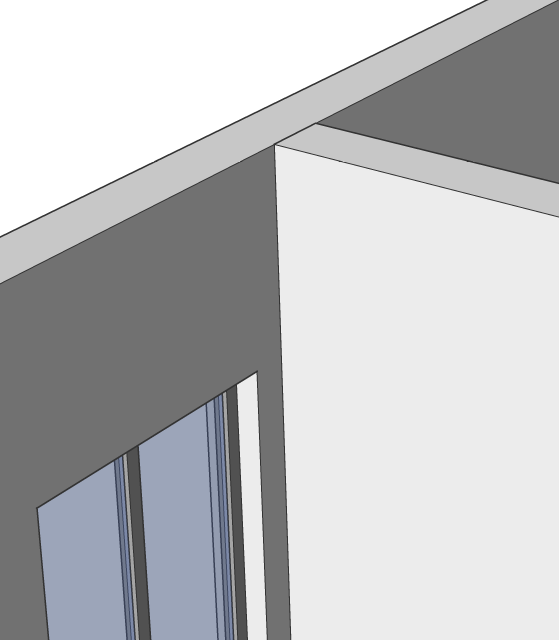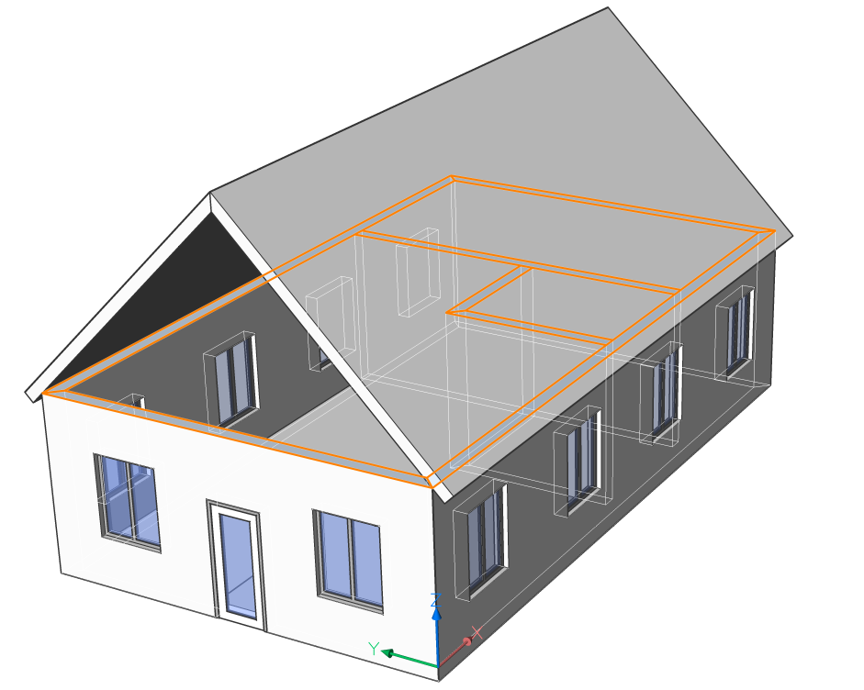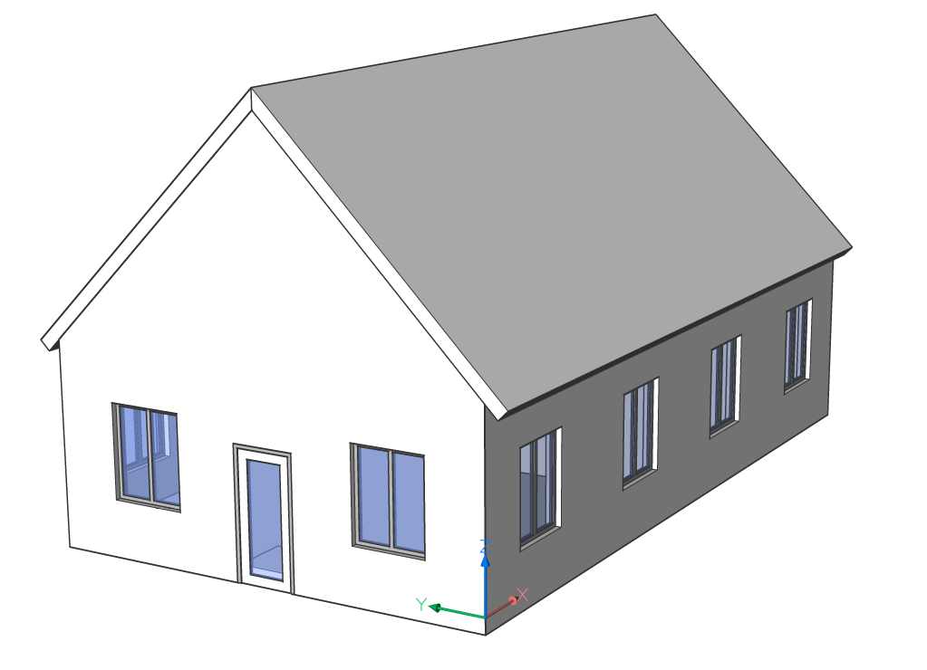Creating walls
Commands
POLYSOLID, LCONNECT, TCONNECT, BIMQUICKDRAW
About the Polysolid tool
The Polysolid tool allows you to create wall solids by selecting a start point, an endpoint and entering a height. Note that, in BricsCAD BIM, you always start by creating the geometry first and adding materials or compositions later. This way there is no need to worry about details when modeling a preliminary design.
The use of Dynamic Dimensions and Polar Tracking is recommended. Dynamic Dimensions can be used to specify the length of the wall and Polar Tracking controls the direction.
For more information about this command, visit the Command Reference article POLYSOLID.
Procedure: Create a simple wall
- Launch the Polysolid tool.
- Select a start point, the footprint (1) of the wall is displayed automatically.
Move the cursor in the desired direction, the current length value is displayed in the length dynamic entry field (2).
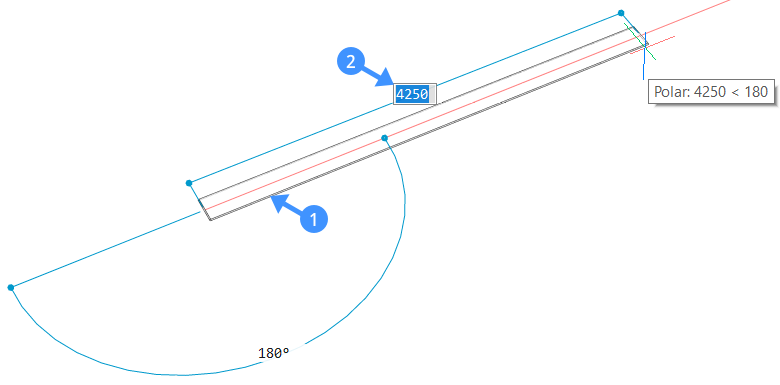
- Select an endpoint or enter a value in the dynamic input field and press Enter. The footprint (3) of the adjacent wall is displayed. Select a new endpoint or enter values in the dynamic input field to create adjoining wall segments.
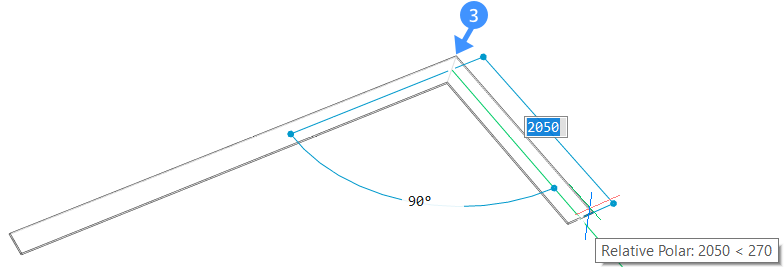
- Press Enter once more or right-click. The height of the wall is displayed dynamically in the height field (4). Here, you can change the default height of the wall. To change the width of the wall, use the width field (5). You can switch between the two dynamic input fields by pressing Tab.
- To change the justification of the wall hit CTRL while the ’Polysolid justification Hotkey Assistant widget‘ appears at the bottom of the screen.
Note: The width and height of the previous wall will be the new default values of the next Polysolid.
Procedure: creating a curved wall
- Launch the Polysolid tool.
- Select a start point and move the cursor to set the length or click to set the endpoint.
- To create a curved wall, type A and press Enter to choose Draw arcs or select Draw arcs in the prompt menu.
- Now move the cursor in the desired direction to curve the wall. Enter a value in the dynamic input field to set the degree and length of the arc. Press Enter.
- You can continue creating curved, adjoining wall segments by clicking or by entering values in the dynamic input fields. To go back to drawing straight wall segments, type L and press Enter or select Draw lines in the options dialog.
- Press Enter once more or right-click. The height of the wall is displayed dynamically in the height field. Type a value to change the default height of the wall. To change the width of the wall, use the width field. You can switch between the two dynamic input fields by pressing Tab.
Procedure: using an existing 2D plan to create walls
- Click the Polysolid tool from the Quad and type E on the Command line or select Entity in the prompts menu. Using the Entity option in Polysolid enables you to create 3D geometry from a 2D layout.
- Choose a 2D linear entity which will be the Polysolid base.
Lines, open and closed polylines, arcs, circles, ellipses, elliptical arcs, and splines are accepted as a polysolid base.
- Move the solid up or down and left-click to set the height of the wall, enter a value in the dynamic input field or right-click to accept the default value.
- The current width of the wall appears in the Width Field. Press Tab switch between the Height and the Width field.
- The Hotkey Assistant appears and displays the possible justification options. Press CTRL to cycle through the wall justification options.
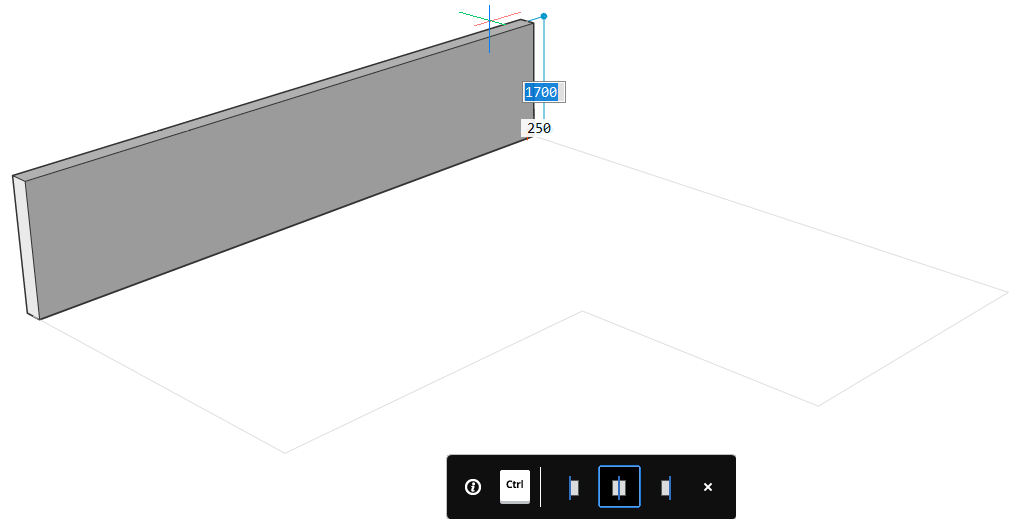
- Open the Quickdraw tool from the Quad or type BIMQUICKDRAW in the Command line.
- The cursor automatically snaps to the lines of your 2D drawing. Place your cursor where you want to place your first corner and left-click.
- Hover your mouse to the opposite corner and left click again or type the values of the lengths of the sides in the respective fields and press Enter.
- The Quickdraw tool always uses the default height and width settings.
You can change these values in the Quick Draw command context panel.
- To finish the L-shaped form, you can draw a new rectangular on the second part of the figure. The common wall of the two rectangles will automatically be removed if you draw a second rectangular starting from the interior side of the first rectangular as indicated below:
- While drawing the second rectangular, you can see the wall that will be deleted is displayed in red.
For more info about Quickdraw, please read the article Using BIM Quickdraw.
About the L Connect tool

For more information about this command, visit the Command Reference article LCONNECT.
Procedure: connecting two walls
- Select two wall elements and apply the L Connect tool.
When two walls intersect, a mitered connection will be created by default.
- Change the layout of the wall connections using the ‘LConnect HotKeyAssistant widget’.
The selected connection type is indicated by a blue frame.
The connection can be (from left to right) a bisector L-connection , L parallel type 1 , L parallel type 2 or a disconnection.
Switch between the options by pressing CTRL.- Bisector L-connection (miter)
When the bisector L-connection is selected, the walls are connected at an angle of 45°.
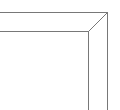
- Parallel L-connection 1 Parallel L-connection 2
When the L parallel type 1 or type 2 connections are selected, the walls are connected at an angle of 90°.
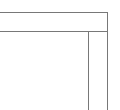
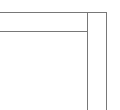
- Disconnection
When the disconnected option is selected, the existing connection between the walls is removed.
Press Enter to accept the current connection type or press CTRL to cycle through the possible connection options.
- Bisector L-connection (miter)
Connecting walls to other elements
The Connect With Nearest tool allows you to connect the minor face of a wall to the major face of another element, regardless of the orientation of the faces. This tool can be used to connect the top face of a wall to a roof, the bottom face to a slab or the side face of a slab to a wall.
To connect the face to the nearest object, select the face of the object that you would like to connect with the nearest object and choose the Connect With Nearest tool in the Quad.

For more information about this command, visit the Command Reference article TCONNECT.
Procedure: creating T- connections between two walls
- In the drawing area, highlight the face you want to connect to another wall.
- Use the Connect With Nearest tool from the Quad.
The Connect With Nearest tool automatically makes a T-connection between the two walls by extruding the face of the first wall to the face of the other wall.
About the Select Aligned Faces tool

For more information about this command, visit the Command Reference article SELECTALIGNEDFACES.
Procedure: connecting multiple faces of the wall to the roof slab
- To select all faces aligned to the current selection, highlight the top face of one of the walls and click the Select aligned faces tool in the General tab of the Quad.
- Launch the Connect With Nearest tool. The top faces of the wall are attached to the roof.


