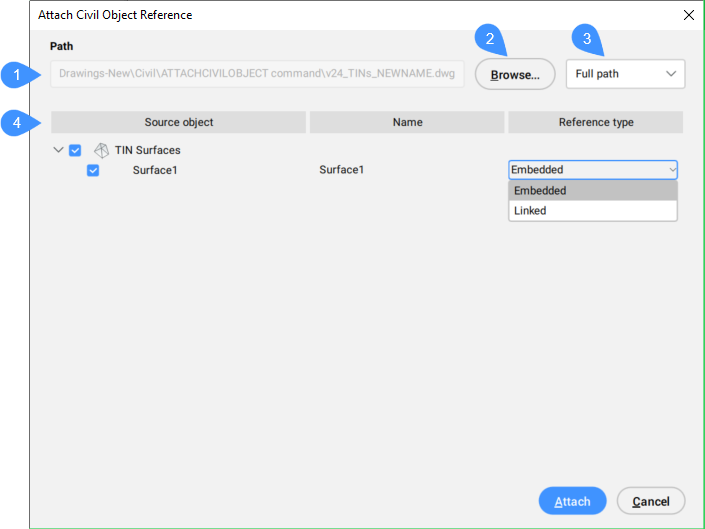ATTACHCIVILOBJECT command
Attaches an external civil object referenced file in the current drawing.

Icon: 
Description
Opens the Attach Civil Object Reference dialog box to select a DWG file containing a civil object to reference it in the current drawing. After selecting the file and choosing Open, the Attach Civil Object Reference dialog box displays. The attached civil object (surface) will be visible in the Civil Explorer panel.

- Path
- Browse
- Path type
- Attached civil object
Path
Displays the path of the drawing file.
Browse
Opens the Open file dialog box that allows you to choose a different civil object DWG file.
Path type
Determines how much of the path is stored.
- Full path
- Stores the drive and folder names of the DWG file as an absolute reference, such as C:\cad\dwg\filename.dwg.
- Relative path
- Stores the path from the parent drawing’s location to the referenced drawing's location, such as ..\filename.dwg. The .. refers to the folder above the current one. The drawing must be saved before you can use this option.
Attached civil object
Lists the properties of the civil object.
Note: These properties are available for editing in the Info tab of the Civil Explorer panel.
- Source object
- Displays the source civil object name.Note: A warning icon displays if the civil object is already referenced in the drawing.
- Name
- Displays the name of the attached civil object.
- Reference type
- Defines how the civil object will be attached in the current drawing.
- Embedded
- The geometry of the reference surface is saved in the drawing. The drawing will be larger but open faster unless the source surface has been changed. Reference surfaces will be visible even if the source drawing is not available.
- Linked
- The geometry of the reference surface is not saved in the drawing.

