POLYSOLID command
Creates a 3D solid in the shape of a wide, extruded polyline.

Icon: 
Alias: PSO
Description
Creates a 3D solid in the shape of a wide, extruded polyline with multiple line and arc segments. Options allow you to specify the width, height and justification.
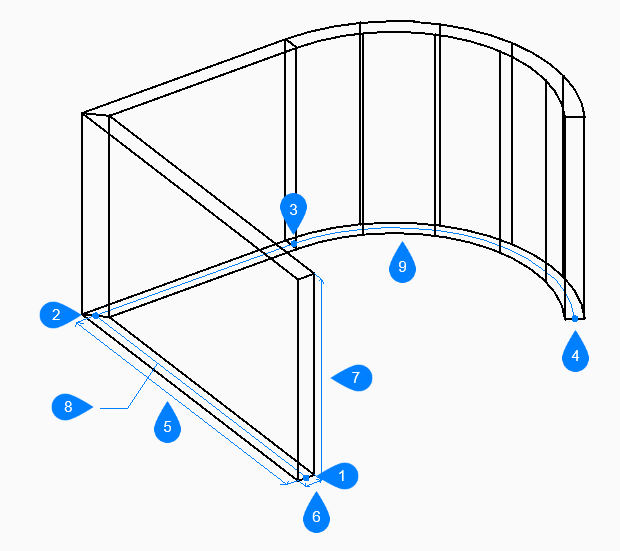
- Start
- Next
- Next
- End
- Length
- Width
- Height
- Base path
- Arc segment
Method
This command has 2 methods to begin creating a polysolid:
- Start point
- Entity
Create a polysolid by specifying the start point and next vertex of the base path, and the height of the polysolid.
Note: You can continue adding unlimited vertices until you press Enter key to end the command.
Options within the command
- Height
- Specifies the height of the polysolid.
- Width
- Specifies the width of the polysolid.
- Justification
- Specifies the position of the polysolid with respect to the base path.
- Left: the left edge of the polysolid follows the base path.
- Right: the right edge of the polysolid follows the base path.
- Center: the center of the polysolid follows the base path.
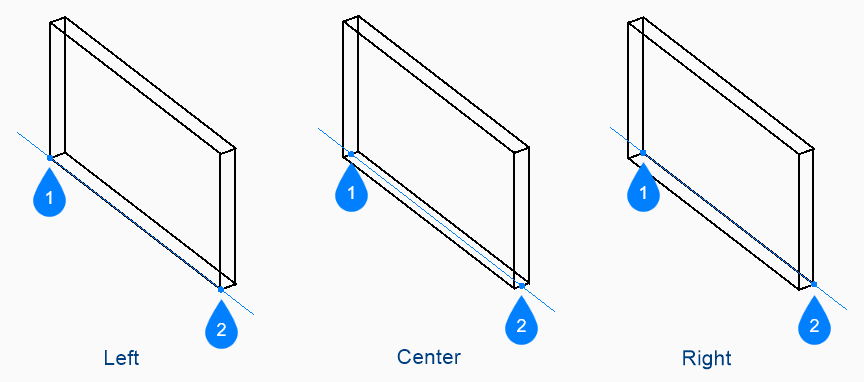
- Start
- End
Note: When the Hot Key Assistant (HKA) is enabled, the following widget allows you to dynamically switch between left, center, and right justification by pressing the Ctrl key.
- Entity
- Allows you to select a 2D entity (line, open or closed polyline, arc, circle, ellipse, elliptical arc, or splines) as base path of the polysolid.
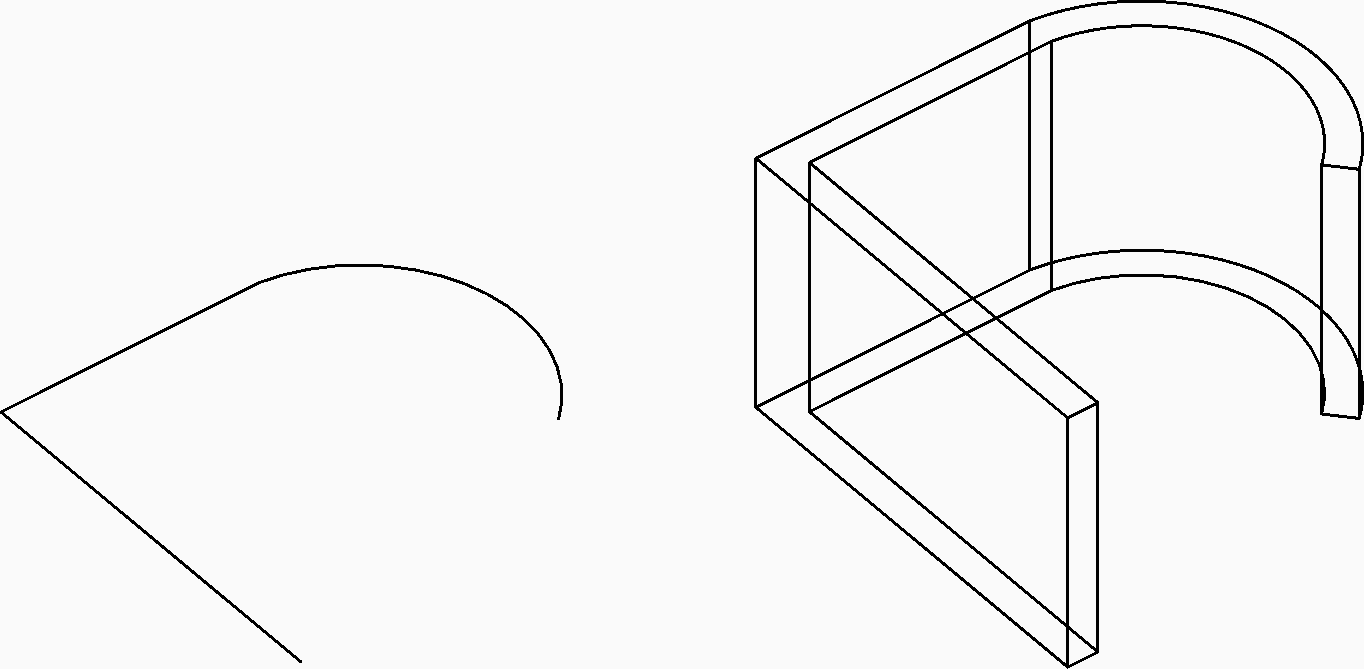
- Separate solids
- Specifies whether polysolid creates an individual 3D solid for each segment or a single 3D solid for all the segments.
- On: create individual solids.
- Off: create a single solid.
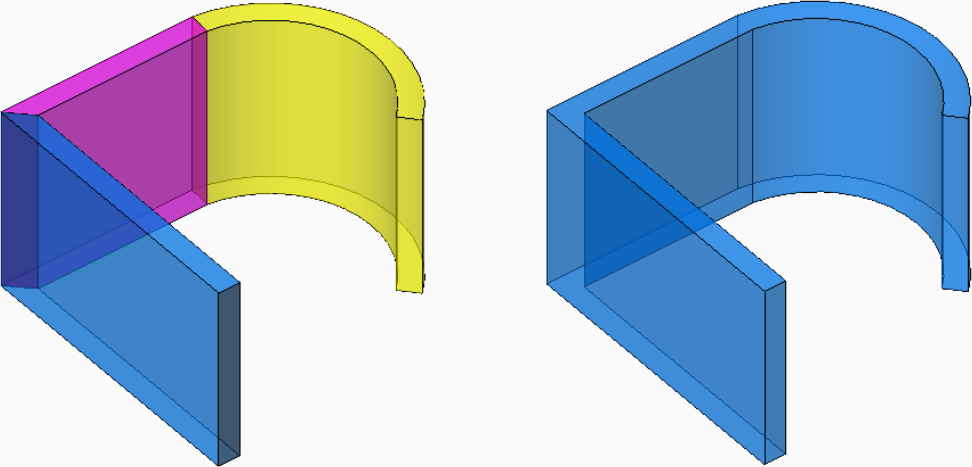
- Dynamic
- Specifies whether you are prompted to specify the height when creating a polysolid.
- On: you are prompted to specify the height.
- Off: the height is defined by the PSOLHEIGHT system variable.
- Draw lines
- Draws line segments to the polysolid profile by specifying the next point.
The line segment is drawn tangent to the previous segment.
- Close
- Automatically draw a polysolid line segment from the end point of the last segment to the start point of the first segment.
At least three points have to be specified to use this option.
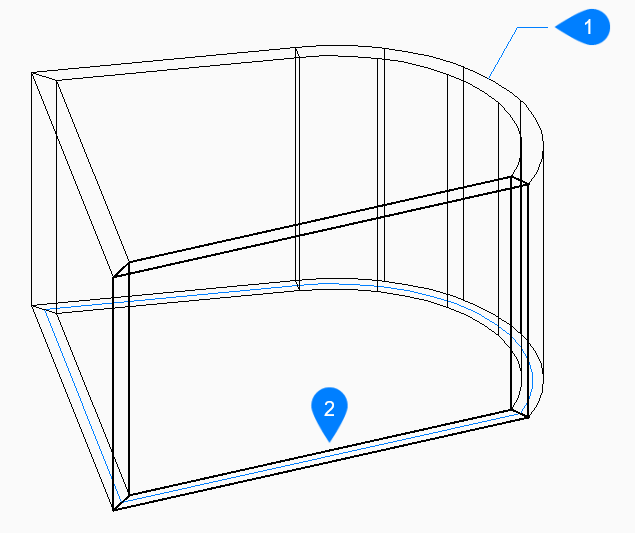
- Last drawn segment
- Close
- Distance
- Specifies the length and angle of a polysolid segment.
- Follow
- Creates a line segment from the last drawn arc or line segment, following its angle.
- Draw arcs
-
Draws arc segments to the polysolid profile by specifying the end of arc.
The arc segment is drawn tangent to the previous segment.
- CLose
- Automatically draws a polysolid arc segment from the last point specified to the starting point of the polysolid.
At least three points have to be specified to use this option.
- Direction
- Specifies the direction of the arc segment by setting a starting tangent direction and an endpoint.
- Second point
- Specifies a point along the polysolid arc’s circumference.
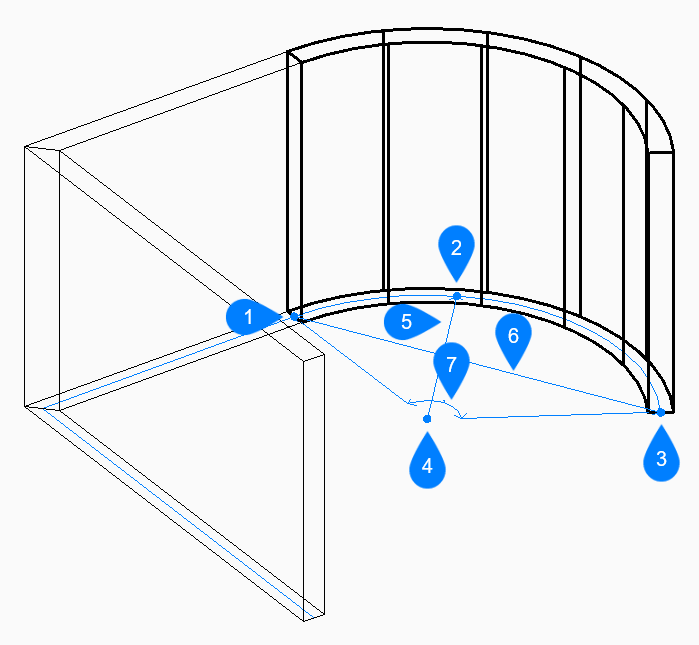
- First point
- Second point
- End of arc
- Center
- Radius
- Length of chord
- Angle
- Undo
- Undoes the last polysolid segment and continue drawing from its previous start point.

