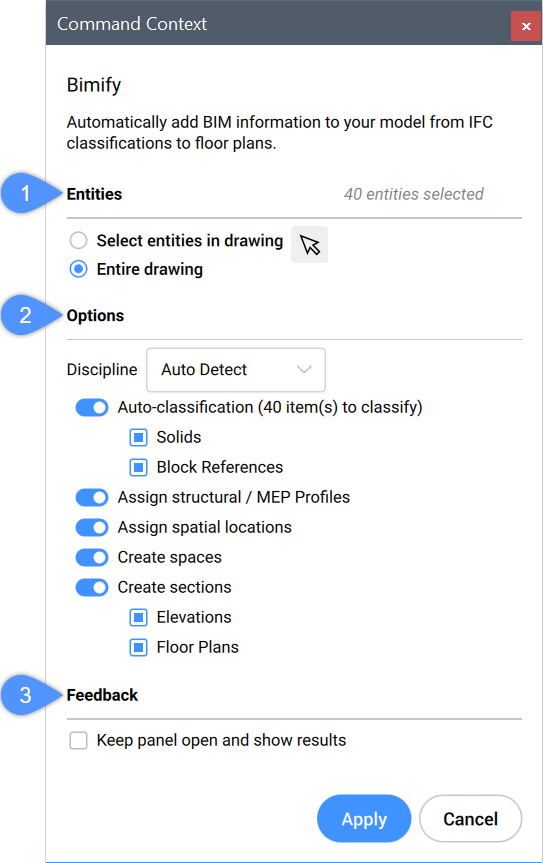BIMIFY command
Analyzes the model and runs automatic classification and spatial location assignment for the entire model.

Icon: 
Description
Analyzes the model and runs an automatic classification and spatial location assignment for the entire model. Creates new buildings and/or stories and spaces if necessary. Optionally creates plan sections and elevations.
- Section entities are converted to BimSection entities.
- Simple block references can be classified.
Method
Running BIMIFY command on the entire model will classify objects, assign spatial locations, detect spaces and create elevations and floor plan section planes in the model.
When the BIMIFY process is completed, an overview of the result is provided in the Command line.
This command opens the Bimify command panel.
Bimify command panel
The Bimify command panel allows you to analyze the model and run an automatic classification and a spatial location assignment for the entire model.

- Entities
- Options
- Feedback
- Entities
-
- Select entities in drawing
- The BIMIFY command runs for the selected entities in the drawing.
- Options
-
- Discipline
- Determines to what discipline the model belongs in order to improve the automatic classification.
- Feedback
-
- Keep panel open and show results
-
If toggled On, the panel will show the progress and results while calculating.
Note: This option is Off by default for consistency with previous versions.

