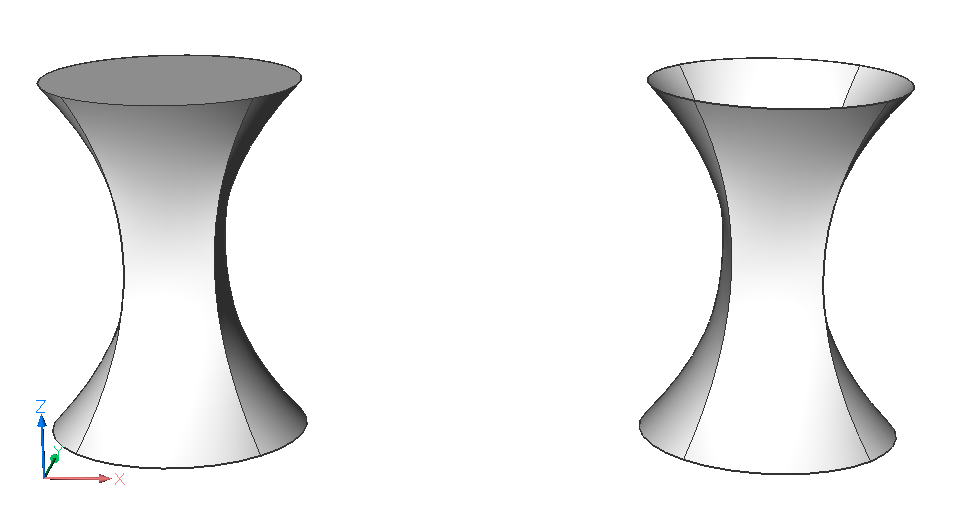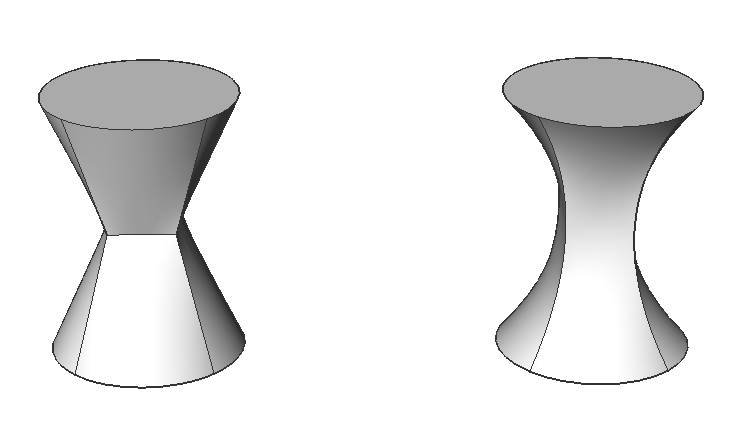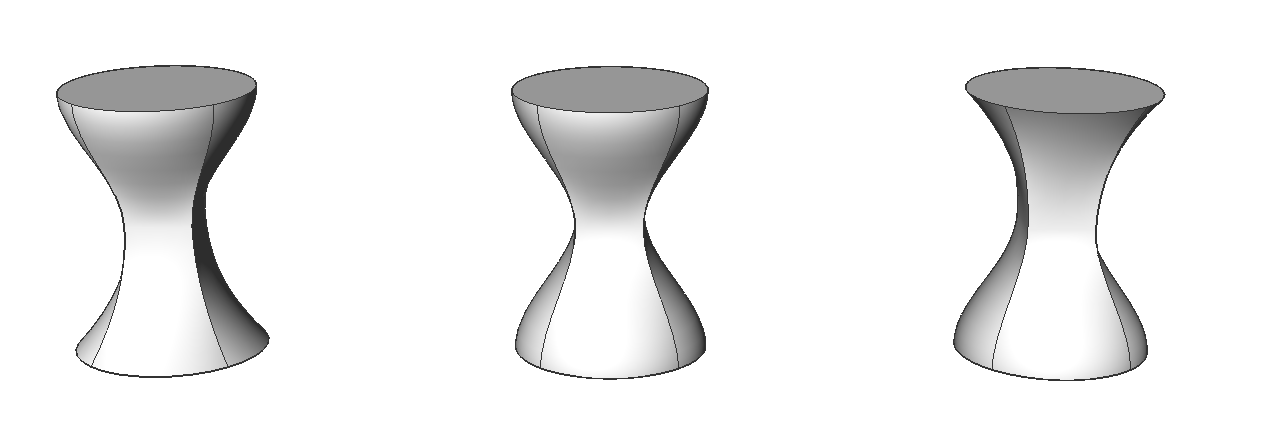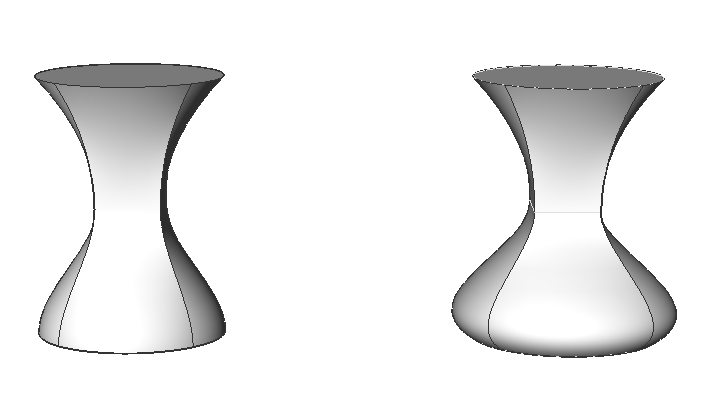LOFT command
Creates 3D solids or 3D surfaces.

Icon: 
Description
Creates 3D solids or 3D surfaces passing through 2 selected cross sections.
Note: When the CREATESKETCHFEATURE system variable is ON, loft features are created in a dedicated BC_SKETCHES layer, which is not visible by default.
Note: The CREATESKETCHFEATURE system variable can also be controlled by pressing the CreateSketchFeature toggle button  in the ribbon.
in the ribbon.
 in the ribbon.
in the ribbon.Options
- Mode
- Determines if the resulting loft is a solid or a surface.
- Solid
- Creates lofts as solid.
- Surface
- Creates lofts as surfaces.
- Guides
- Uses both cross-sections and guide lines between the selected cross sections to create the loft.
- Path
- Specify the path curve.
- Cross sections only
- Uses only cross section entities to create the loft, and no guides.
- Settings
- Sets variables that affect how the loft is constructed.
- Ruled
- Draws straight surfaces between the cross sections, features sharp edges at each cross-section.
- Smooth fit
- Draws smooth surfaces between the cross sections.
- Normal to
- Draws surfaces normal to the chosen cross sections. Select one of the options to become one of the following results:
- Start
- Both
- End
- All
- Draft angles
- Specifies the angles at the starting and ending cross-sections to modify the loft shape.





