Elewacje wewnętrzne
Polecenie
BIMPRZEKRÓJ
Informacje
Elewacje wewnętrzne przedstawiają elewacje ścian i plany pięter poszczególnych pomieszczeń. Zapewniają one szczegóły i wymiary elementów budynku. Może to być szczególnie przydatne dla projektantów wnętrz lub do tworzenia układu gniazd zasilania i przełączników światła. W BricsCAD® mogą być one automatycznie definiowane przez BIM Przestrzenie.

Więcej informacji na temat tego polecenia można znaleźć w sekcji BIMPRZEKRÓJ.
Tworzenie elewacji wewnętrznych z przestrzeni BIM
- Najedź kursorem na znacznik przestrzeni i wybierz opcję Zdefiniuj Elewacje Wewnętrzne z zakładki BIM w oknie Quad lub wpisz BIMPRZEKRÓJ w wierszu poleceń, a następnie i i Enter, aby wybrać opcję wnętrza.
Zostanie wyświetlony monit: Wybierz BIM Przestrzenie, aby wygenerować Elewacje wewnętrzne lub [Dołącz przekrój]:
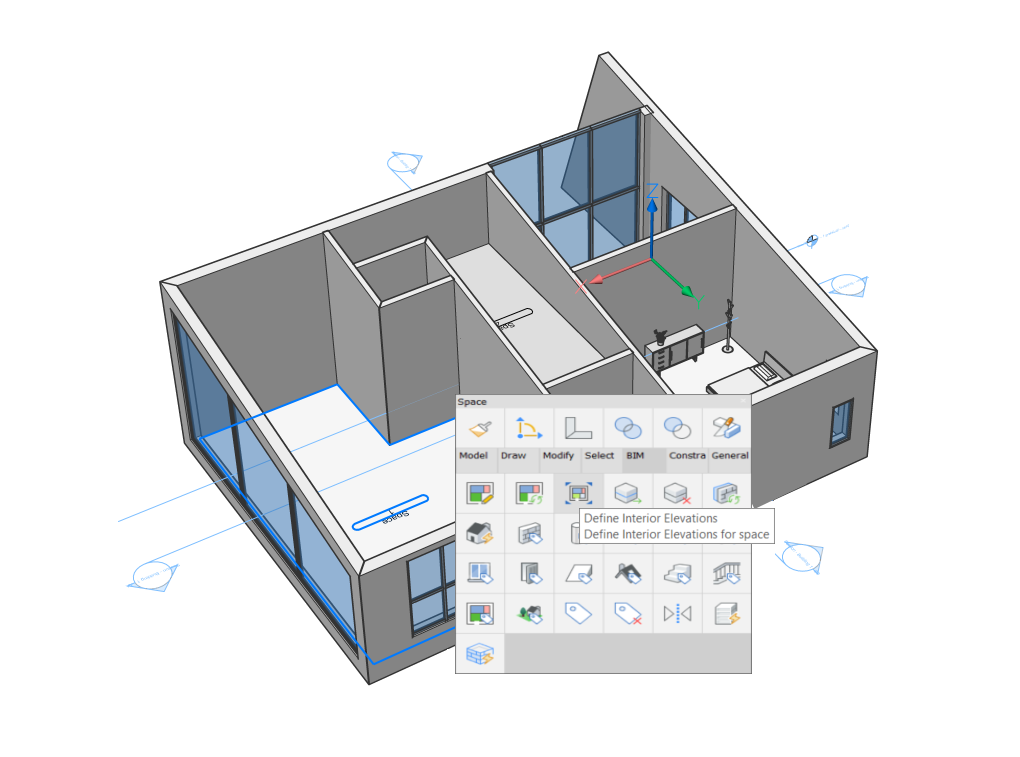
- (Pomiń, jeśli użyłeś Quad) Wybierz przestrzeń BIM, dla której chcesz utworzyć elewacje wewnętrzne i naciśnij Enter.
Elewacje wewnętrzne dla każdej ściany i wewnętrzny plan piętra są teraz zdefiniowane. Można je znaleźć w panelu Przeglądarka struktury.
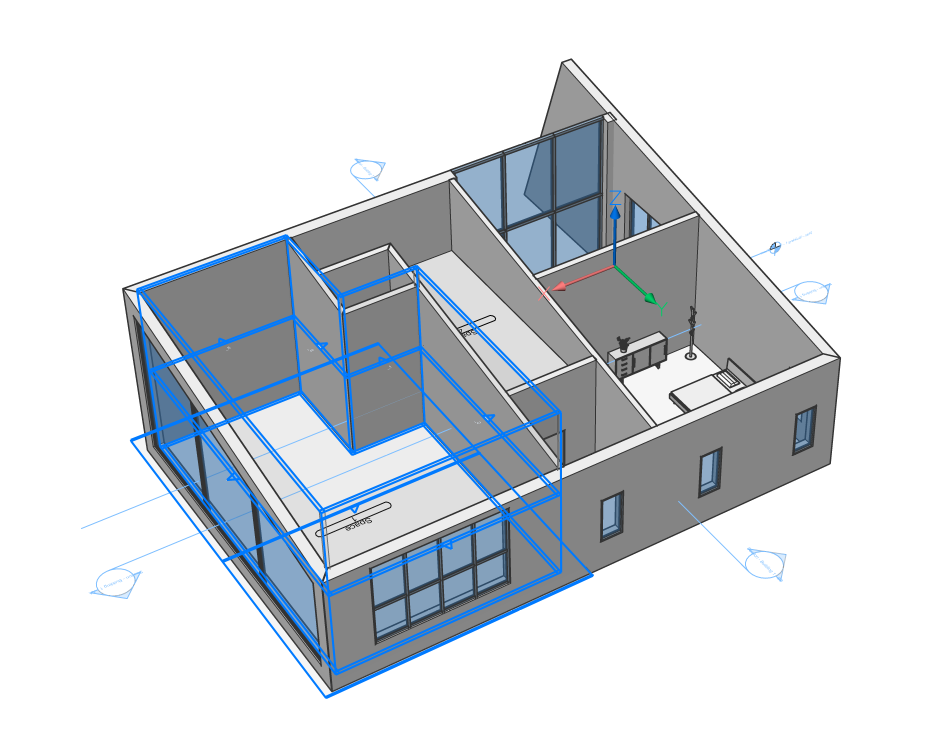
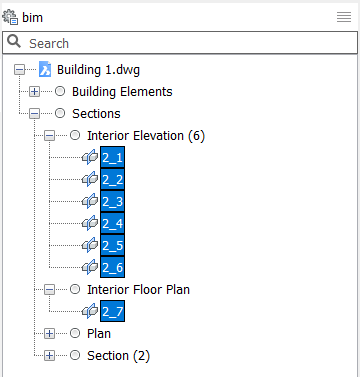
Utworzono sześć wewnętrznych elewacji i jeden wewnętrzny plan piętra, które pojawią się w przeglądarce Struktury.
Uwaga: Jeśli dla danej przestrzeni istnieją już sekcje wewnętrzne, ponowne uruchomienie BIMPRZEKRÓJ dla tej przestrzeni nie przyniesie żadnego efektu. Aby zregenerować elewacje wewnętrzne, należy usunąć istniejące elewacje wewnętrzne w tej przestrzeni i ponownie uruchomić BIMPRZEKRÓJ. - Aby wyświetlić lub ukryć elewacje wewnętrzne, można użyć poleceń UKRYJ/IZOLUJ/ODIZOLUJ obiekty lub przejść do właściwości przestrzeni i włączyć lub wyłączyć elewacje wewnętrzne w zakładce BIM.
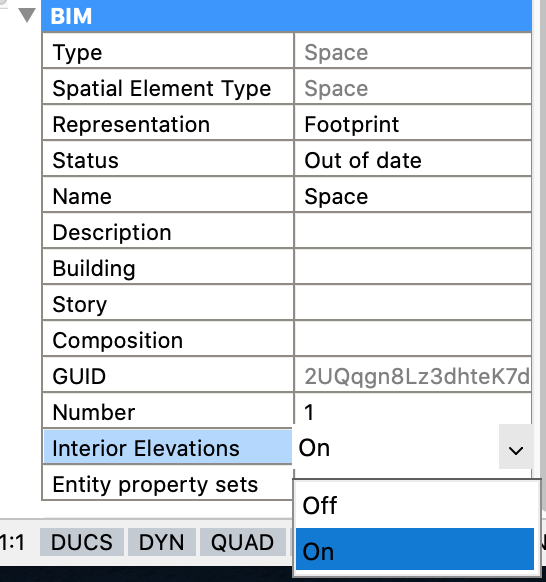
- Zaznacz wszystkie elewacje, jak pokazano powyżej, i wybierz opcję Generuj przekrój z okna Quad, aby wygenerować elewacje wewnętrzne na arkuszu.
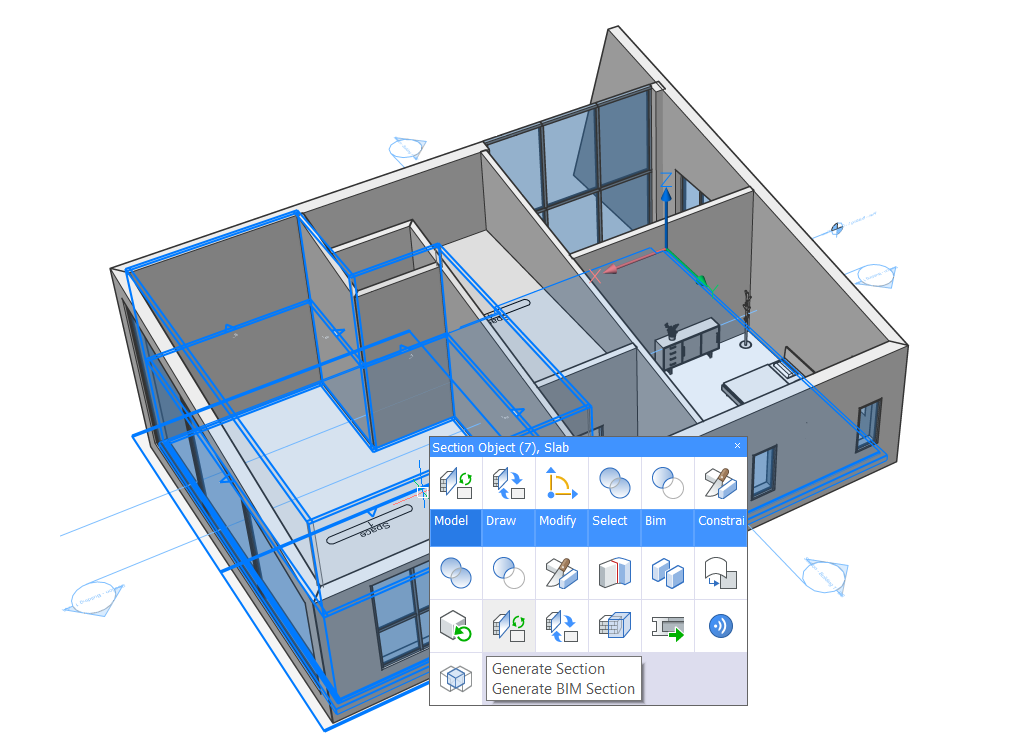
- Aby otworzyć wyniki przekroju, kliknij Otwórz model, gdy wybrane są płaszczyzny przekroju.
Arkusz jest automatycznie zapisywany w tym samym folderze co rysunek modelu. Utworzono następujące elewacje, które można edytować dla wybranej przestrzeni w powyższym modelu:
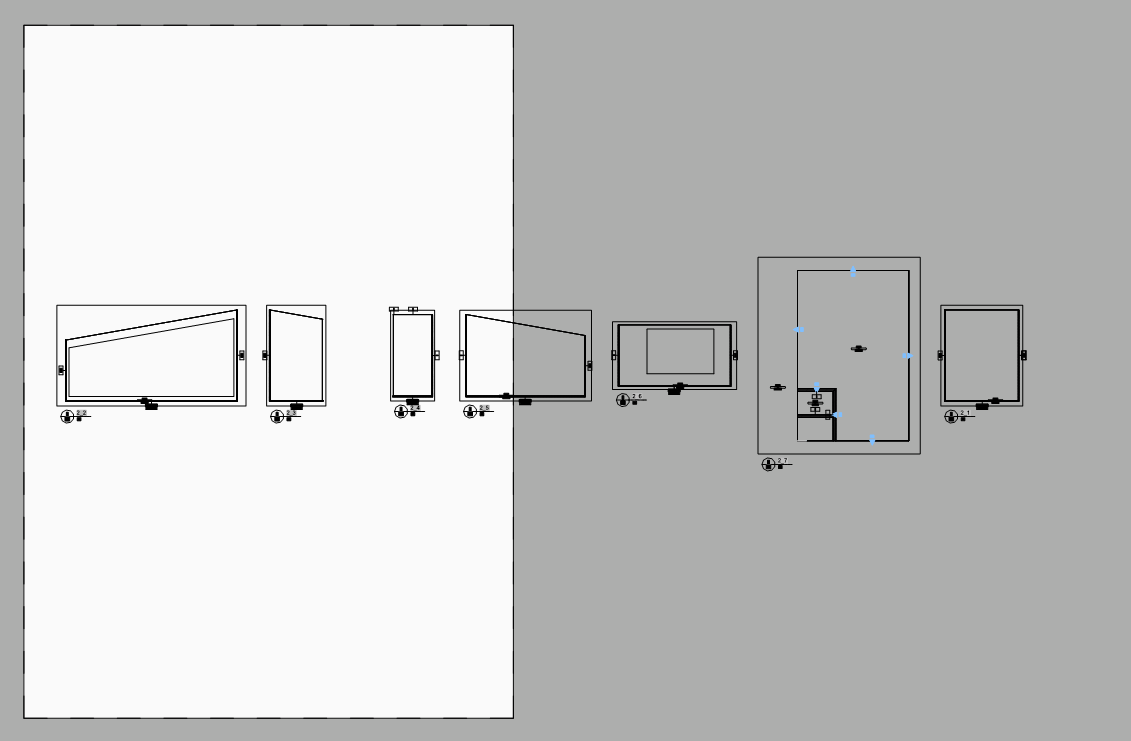 Uwaga: Rysunki przekrojów są domyślnie przechowywane w pliku elewacje wewnętrzne. Jeśli wygenerujesz sekcje drugiej przestrzeni, zostaną one dodane do tego samego pliku, co poprzednie.
Uwaga: Rysunki przekrojów są domyślnie przechowywane w pliku elewacje wewnętrzne. Jeśli wygenerujesz sekcje drugiej przestrzeni, zostaną one dodane do tego samego pliku, co poprzednie.Jeśli potrzebujesz więcej informacji na temat generowania rysunków, odwiedź stronę Generowanie rysunków.
Jeśli chcesz dodać adnotacje do rysunków, zobacz .
Edycja rozmiaru elewacji wewnętrznych
Możliwe jest edytowanie rozmiaru tych sekcji, aby uwzględnić na przykład meble. W przypadku tworzenia elewacji wewnętrznych dla przestrzeni BIM, wartość przesunięcia wynosi domyślnie 50 mm. Aby uwzględnić meble w sekcji, należy zmienić tę wartość.
- Aby zmienić to ustawienie, wpisz INTERIORELEVATIONOFFSET w wierszu poleceń i naciśnij Enter. Wpisz nową wartość i naciśnij Enter lub kliknij dwa punkty na rysunku, a odległość między nimi zostanie wybrana.
Przesunięcie można również zmienić, wpisując Ustawienia w wierszu poleceń, wyszukując wysokość i dostosowując wartość Wewnętrzna odległość przesunięcia wysokości.
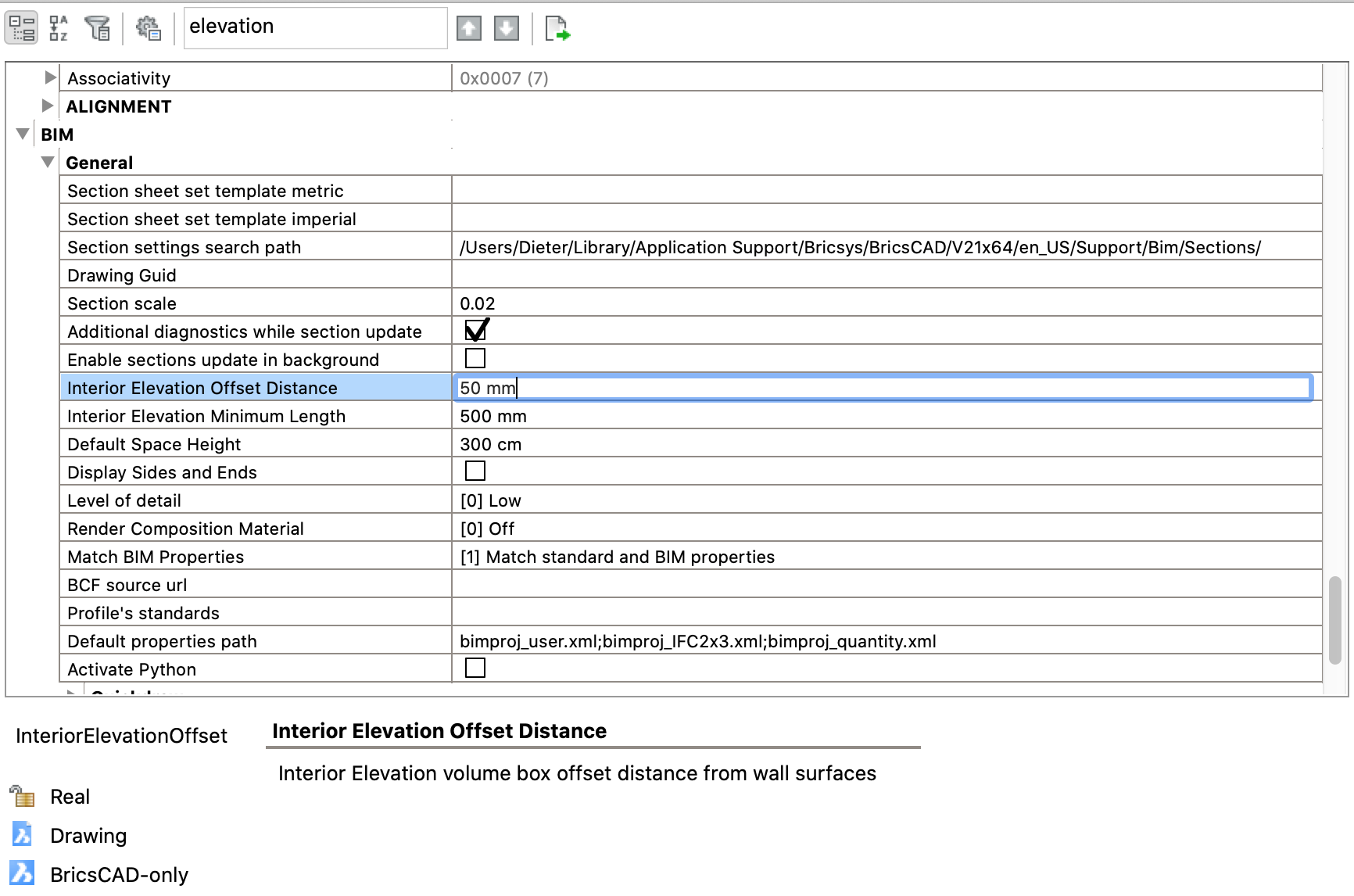
- Jeśli utworzysz nowe elewacje wewnętrzne, odległość przesunięcia będzie wybraną wartością. Jest to również widoczne po wybraniu elewacji wewnętrznych na rysunku:
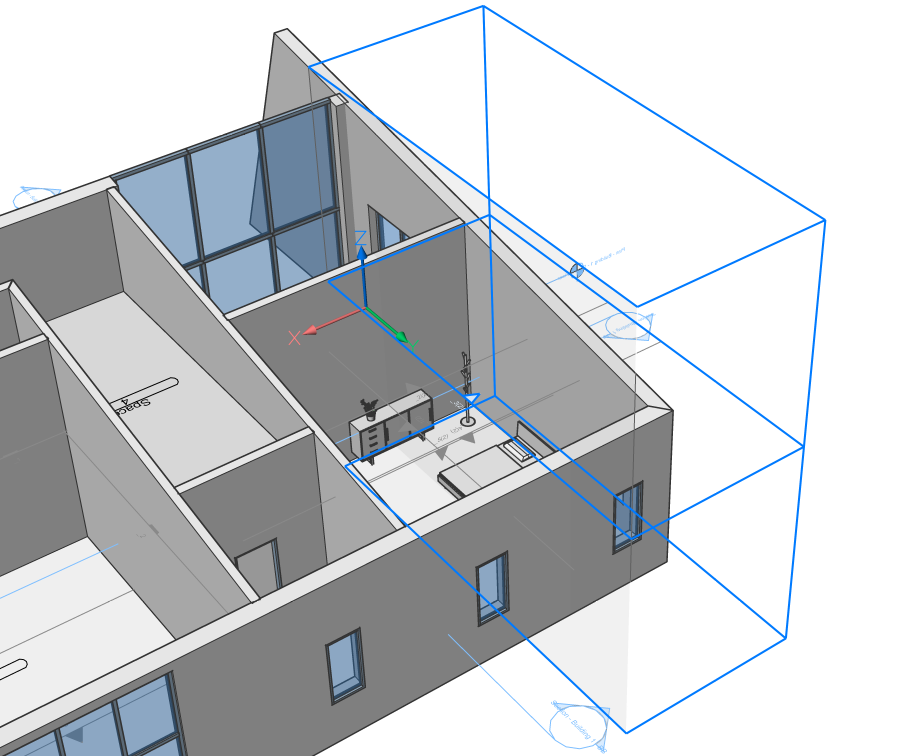
- Skutkuje to bardziej szczegółowymi arkuszami przekroju z dołączonymi meblami.
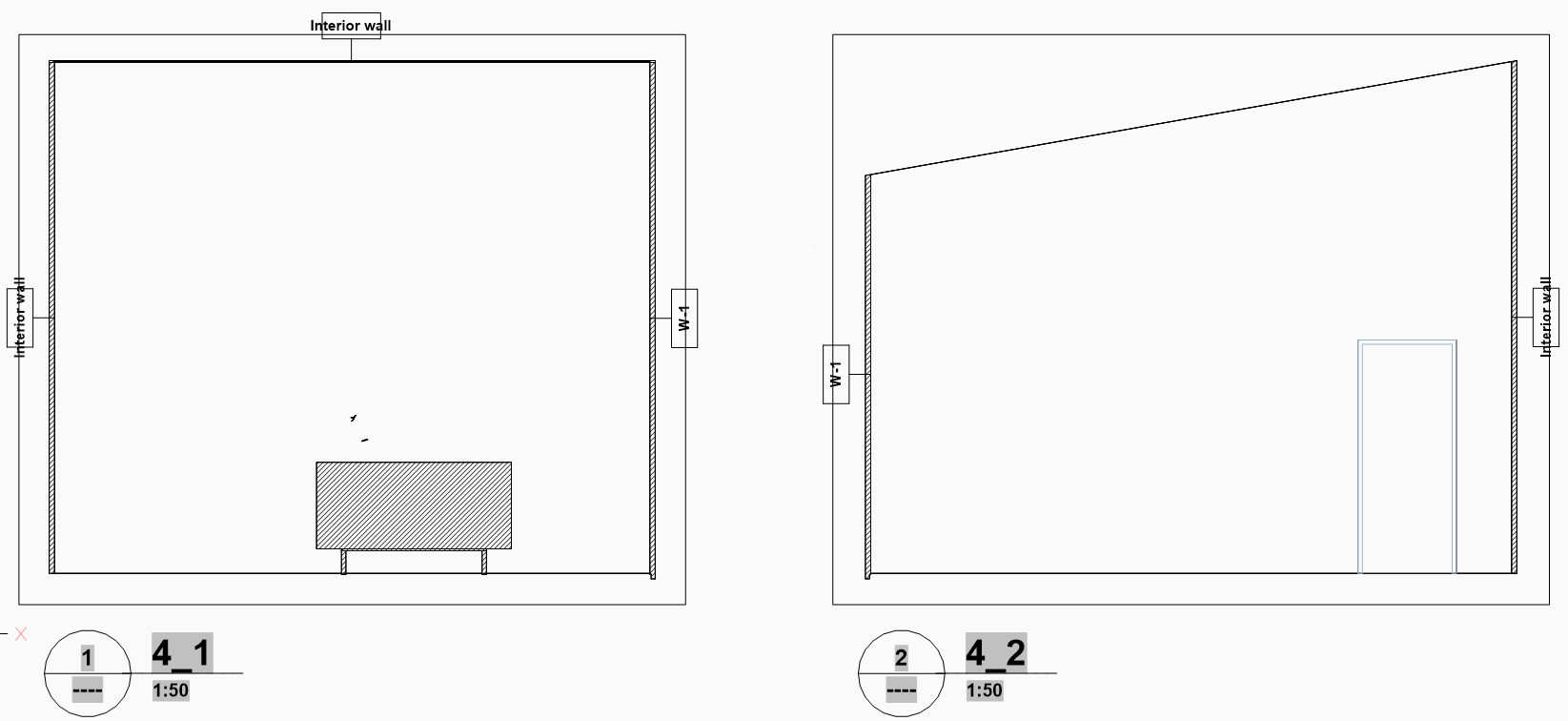
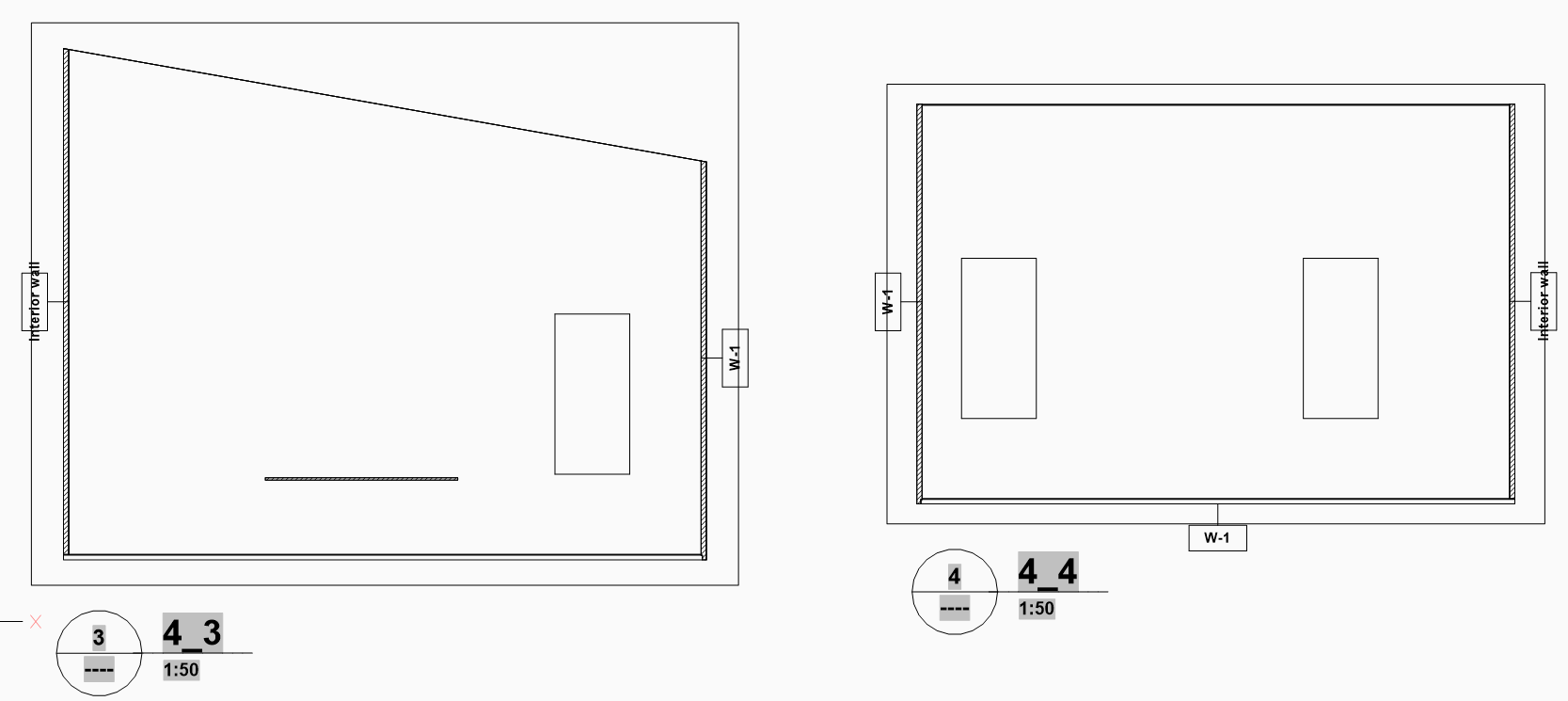
Bez określonej odległości odsunięcia (50 mm)
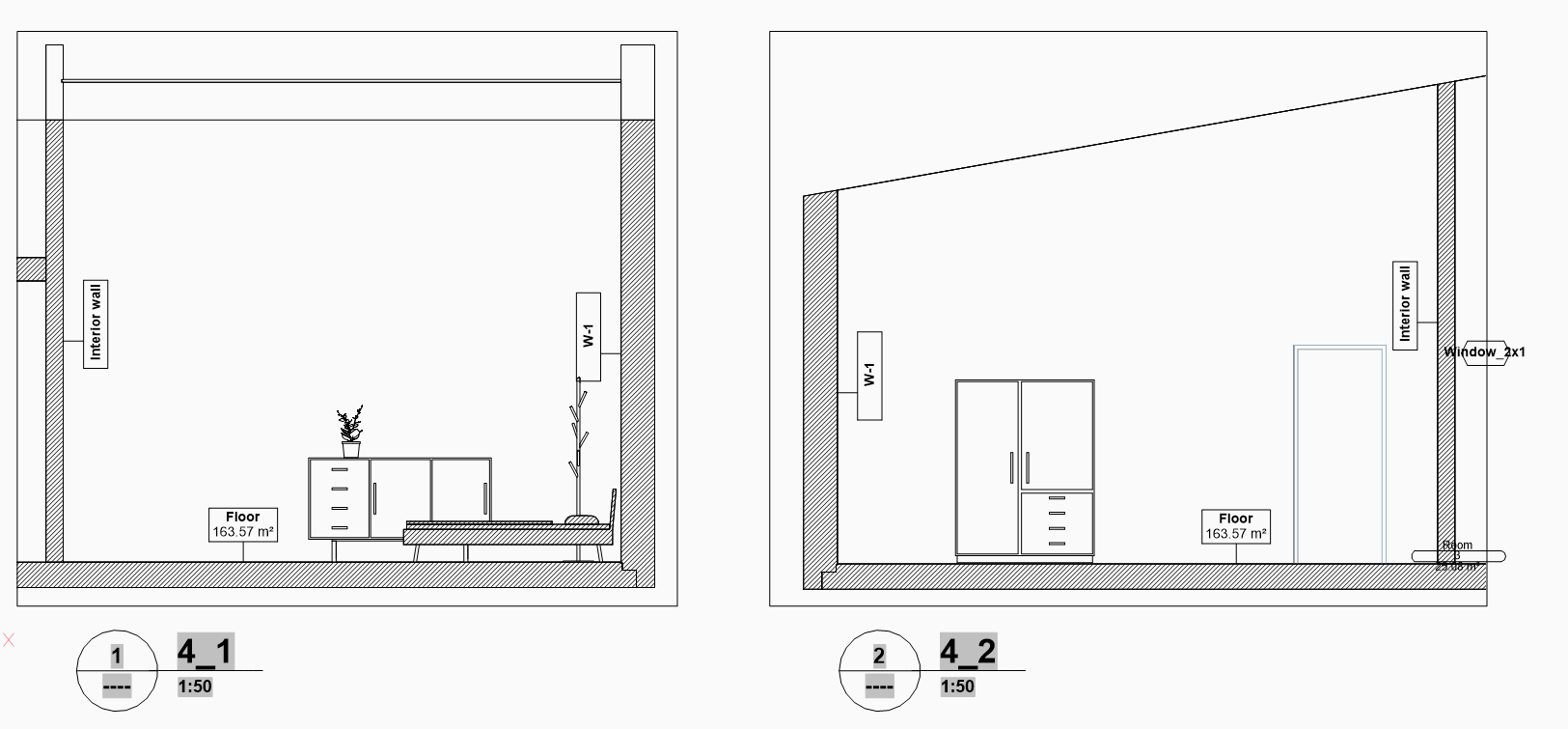
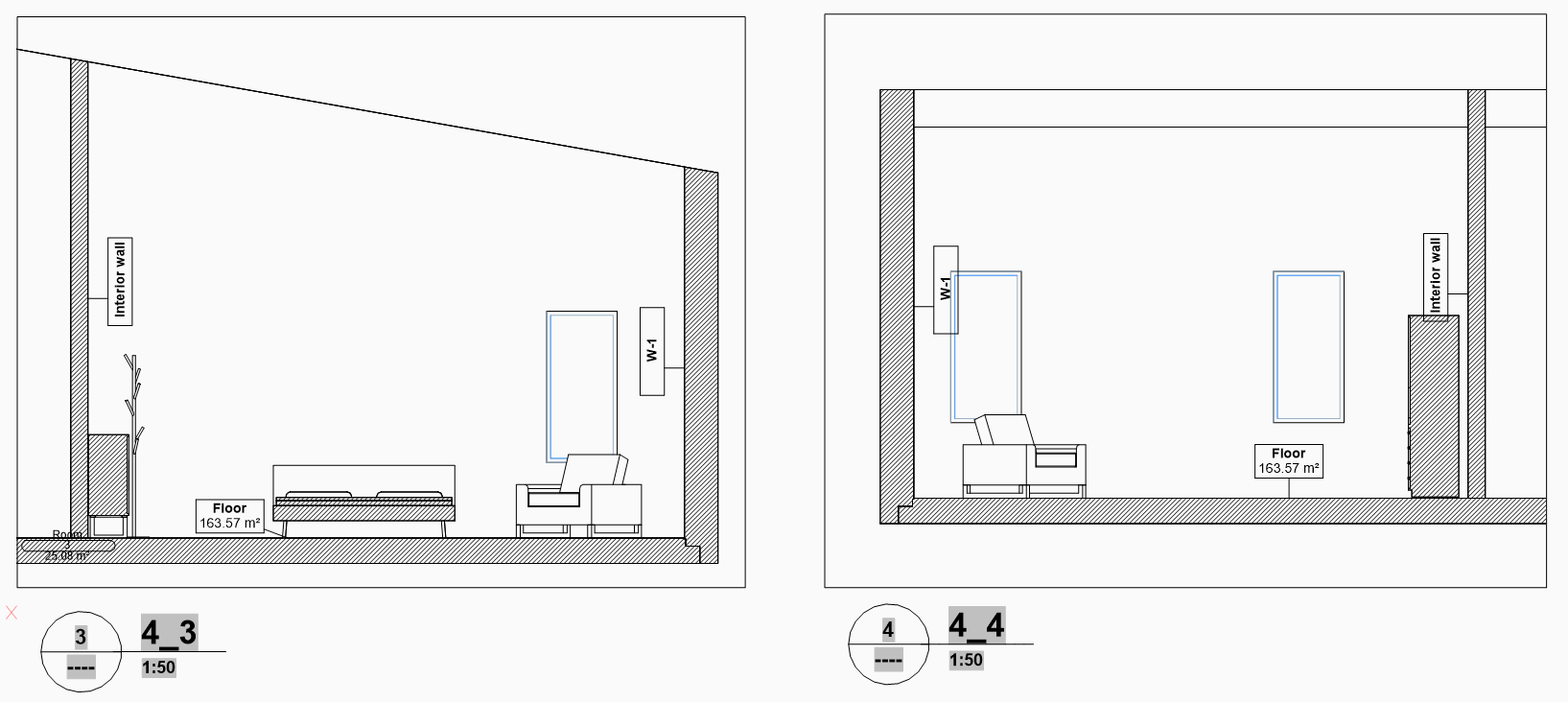
Z określoną odległością odsunięcia (2100 mm)

