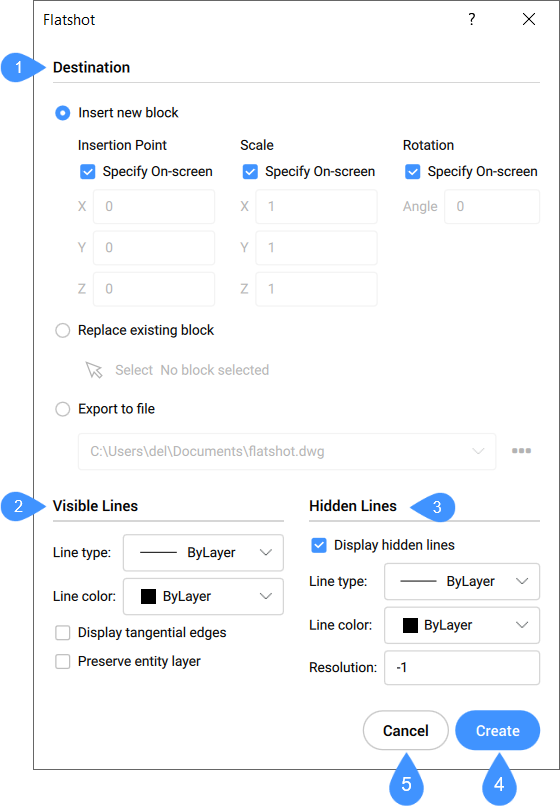RZUTPŁASKI polecenie
Tworzy spłaszczoną, ukrytą reprezentację liniową modelu 3D.

Ikona: 
Opis
Otwiera okno dialogowe Rzutpłaski.
Okno dialogowe Rzut Płaski umożliwia tworzenie spłaszczonej, ukrytej liniowej reprezentacji brył 3D i powierzchni 3D jako bloku lub nowego rysunku.

- Przeznaczenie
- Linie widzialne
- Ukryte linie
- Utwórz
- Anuluj
Przeznaczenie
Określa, gdzie należy umieścić blok. Dostępnych jest kilka opcji.
- Wstaw nowy blok
- Wstawia płaski blok jako nowy blok w bieżącym rysunku przez
określenie niektórych cech:
- Punkt wstawienia
- Skala
- Obrót
- Zastąp istniejący blok
- Zastępuje blok, który jest już wstawiony do rysunku. Wybierając Ta opcja umożliwia dalsze wybranie bloku z bieżącego rysunku.
- Eksport do pliku
- Zapisuje blok płaski jako plik DWG w oknie dialogowym Wybierz plik eksportu.
Linie widzialne
Ustawia rodzaj i kolor linii widocznych. Wybierz rodzaj i kolor linii z list rozwijanych.
Uwaga: Nowy typ linii można załadować do rysunku za pomocą okna dialogowego Załaduj typy linii, wybierając opcję Załaduj.... Nowy kolor linii można wybrać w oknie dialogowym Kolor, wybierając opcję Wybierz kolor....
- Wyświetl styczną krawędzi
- Przełącza wyświetlanie krawędzi stycznych. Krawędź styczna jest wyimaginowaną linią przejściową między dwiema stycznymi ścianami.
- Zachowaj warstwę obiektu
- Po aktywacji warstwy elementów w bloku są zachowywane.
Ukryte linie
Przełącza wyświetlanie ukrytych linii i ustawia ich właściwości.
- Wyświetl ukryte linie
- Przełącza wyświetlanie ukrytych linii.
- Rozdzielczość
- Określa najmniejszą odległość używaną w obliczeniach usuwania ukrytych linii.Uwaga: Wartość jest zapisywana w zmiennej systemowej ACISHLRRESOLUTION. Wartość ujemna oznacza automatyczną kalibrację na podstawie rozmiaru modelu (zalecane). W przypadku bardzo małych jednostek wartość ta może być ustawiona na 0,001 lub mniej.
Utwórz
Tworzy zrzut płaski.
Uwaga: Odpowiedni skrót klawiaturowy dla tego przycisku to ALT + R.
Anuluj
Anuluje tworzenie Rzutu Płaskiego.
Uwaga: Odpowiedni skrót klawiaturowy dla tego przycisku to ALT + C.

