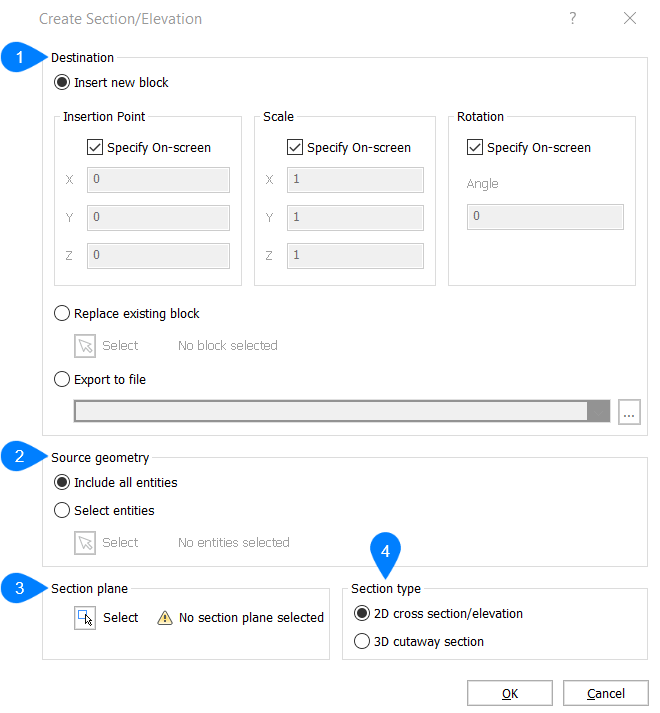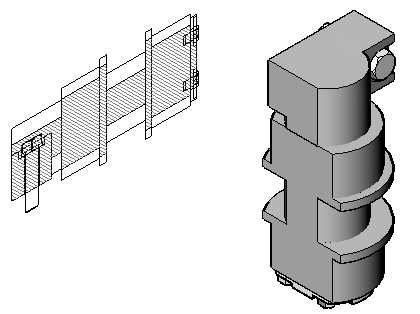PRZEKPOWBLOK polecenie
Otwiera okno dialogowe Tworzy Przekrój/Elewację.

Ikona: 
Opis
Otwiera okno dialogowe Tworzy Przekrój/Elewację.
Okno dialogowe Utwórz Przekrój/Elewację zapisuje płaszczyzny przekroju jako bloki wstawione do bieżącego rysunku lub zapisane na dysku jako pliki DWG.

- Przeznaczenie
- Geometria źródłowa
- Płaszczyzna przekroju
- Typ przekroju
Przeznaczenie
Określa, gdzie blok zostanie umieszczony na rysunku.
- Wstaw nowy blok
- Wstawia utworzony przekrój jako nowy blok na rysunku. Można określić punkt wstawienia, skalę i obrót.
- Punkt wstawienia
- Umożliwia określenie punktu wstawienia w przestrzeni modelu po kliknięciu przycisku OK, jeśli przycisk Określ na ekranie jest zaznaczony.
- X/Y/Z
- Określa współrzędne, w których blok powinien zostać wstawiony, dostępne tylko wtedy, gdy przycisk Określ na ekranie jest wyłączony.
- Skala
- Umożliwia określenie współczynnika skali w przestrzeni modelu po kliknięciu przycisku OK, jeśli przycisk Określ na ekranie jest zaznaczony.
- X/Y/Z
- Definiuje indywidualne współczynniki skali kierunku X, Y, Z, dostępne tylko wtedy, gdy przycisk Określ na ekranie jest wyłączony.
- Obrót
- Umożliwia określenie kąta obrotu w przestrzeni modelu po kliknięciu przycisku OK, jeśli przycisk Określ na ekranie jest zaznaczony.
- Kąt
- Określa kąt obrotu wstawionej sekcji/elewacji.
- Zastąp istniejący blok
- Zastępuje istniejący blok na rysunku. Blok ten zostanie zastąpiony utworzoną sekcją
- Wybierz
- Umożliwia wybranie bloku do zastąpienia w przestrzeni modelu.
- Eksport do pliku
-
Otwiera okno dialogowe Wybierz plik eksportu. Tutaj możesz wybrać plik, do którego chcesz wyeksportować utworzoną sekcję.
Geometria źródłowa
Określa obiekty, które zostaną uwzględnione na rysunku.
- Uwzględnij wszystkie obiekty
- Zaznacza całą geometrię 3D na rysunku (w tym bryły 3D, powierzchnie 3D, siatki polifazowe i powierzchnie 3D).
- Wybierz obiekty
- Umożliwia wybór podmiotów, które mają zostać uwzględnione w przestrzeni modelu.
Płaszczyzna przekroju
Wybiera płaszczyznę przekroju, która ma zostać przekonwertowana na blok.
Typ przekroju
Określa rodzaj tworzonego bloku płaszczyzny przekroju.

- Płaszczyzna przekroju 2D / poziom
- Używa ustawień przekroju 2D zdefiniowanych w oknie dialogowym UstawPrzekPow w celu utworzenia bloku.
- Geometria ucięcia 3D
- Używa ustawień przekroju 3D zdefiniowanych w oknie dialogowym UstawPrzekPow w celu utworzenia bloku.

