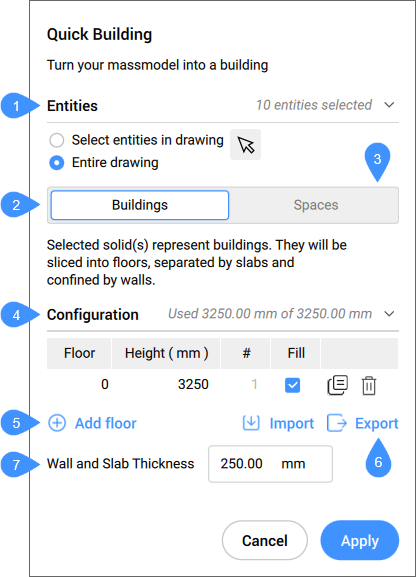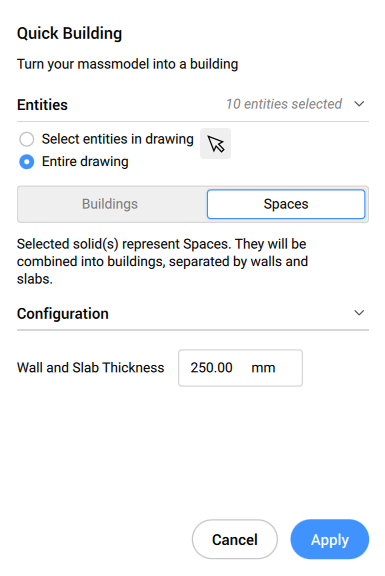BIMQUICKBUILDING command
Transforms solids into buildings.

Description
Creates a separate drawing for the generated BIM building. In this drawing, walls, slabs and roofs, as well as spatial elements such as floors and spaces will be automatically created.
Note:
- When creating new buildings, the DEFAULTSTORYNAMINGSCHEME system variable defines the naming and numbering of the spatial elements. You can access this info in the Spatial Locations Manager dialog box.
- When adding new stories to an existing building, the Story Naming Scheme property of the building overrides the value of the DEFAULTSTORYNAMINGSCHEME system variable.
- With the Story Bar open (STORYBAR system variable is set to 1 or 2), you can easily switch between the defined floors in Top View Mode to start creating walls.
Method
The command opens the Quick Building command context panel.


- Entities (selected)
- Building mode
- Spaces mode
- Configuration
- Add floor
- Import / Export
- Wall and Slab Thickness
- Entities (selected)
-
- Select entities in the drawing
- Allows you to choose which entities to select.
- Entire drawing
- By default, the panel selects all 3D solids in the model space.
- Buildings mode
- Overlapping input solids will be unionized and for each resulting solid a building will be created. Additional input is needed to divide the building in multiple storeys. They will be sliced into floors, separated by slabs and confined by walls.
- Configuration
- Displays the elevation table.
-
Floor: displays the storey number.
-
Height: sets and displays the storey height (elevation value).
-
#: sets and displays the number of equal storeys height (number of floors).
-
Fill: if checked, an automatic number of storeys are generated according to the elevation input (Height) value and the remaining available height (elevation value).
-
 : duplicates a storey.
: duplicates a storey. -
 : deletes a storey.
: deletes a storey.
-
- Add floor
- Adds a storey.
- Import / Export
- Imports from or exports to an elevation table as CSV format file.
- Wall and Slab Thickness
- Sets and displays the value of the wall and slab thickness.
Note: The elevation input (Height) and Wall and Slab Thickness respects the insertion units of the drawing.
- Spaces mode
- The individual input solids will be considered as spaces in a building. For each group of touching solids, a building will be created. Each resulting building will consist of floor slabs and inner walls, corresponding to the touching face pairs of the input solids.
Options within the command
- change Selection
- Allows you to select entities in the drawing, as, by default, the entire drawing is selected.
- Import
- Uses a CSV or TXT file to configure the storey heights of the building.
- sPaces
- Generates spaces for buildings.

