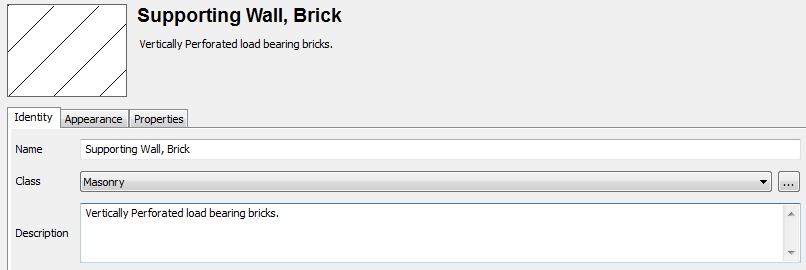Struktura danych BIM
Baza danych projektów i centralna baza danych
Projekt BIM składa się z elementów dwg, sklasyfikowanych jako Elementy Budowlane, do których można dołączać Kompozycje. Wszystkie kompozycje używane w projekcie są przechowywane w bazie danych projektu. Baza danych projektu może być przechowywana w pliku dwg lub w osobnym pliku z rozszerzeniem .bsyslib:
- Gdy baza danych projektu jest osadzona w pliku dwg, ten plik dwg zawiera cały projekt BIM.
- Gdy baza danych projektu jest przechowywana jako plik zewnętrzny, projekt BIM może składać się z wielu plików dwg, z których wszystkie korzystają z tej samej bazy danych projektu.
Aby ponownie wykorzystać kompozycje i materiały budowlane w wielu projektach BIM, oprócz bazy danych projektu można określić bazę danych Biblioteki. Centralna baza danych to plik .bsyslib, zwykle przechowywany w lokalizacji wspólnej dla kilku projektów. Kiedy kompozycje i materiały budowlane z bazy danych Biblioteki są używane w projekcie BIM, są one automatycznie importowane do bazy danych projektu. Aby utrzymywać i rozszerzać bazy danych BIM, użytkownicy mogą przeciągać materiały budowlane i kompozycje z jednej bazy danych do drugiej, pod warunkiem, że mają uprawnienia do zapisu w docelowej bazie danych.
| Uwaga | Przykładowe bazy danych są instalowane w podfolderze Support w folderze głównym Roamable. Po zainstalowaniu aktualizacji BricsCAD, Menedżer plików użytkownika BricsCAD zapyta, czy nadpisać przykładowe bazy danych, czy nie. Dlatego zaleca się zmianę nazw baz danych biblioteki i / lub zapisywanie ich w innym miejscu. Lokalizacja centralnych baz danych jest zdefiniowana w zakładce Centralna baza danych okna dialogowego BIM Project Info. |
Materiały i kompozycje
Baza danych BIM składa się z materiałów budowlanych i kompozycji. Materiał budowlany zawiera informacje o jednym określonym materiale: jego wyglądzie, koszcie, producencie itp. Kompozycja zawiera informacje o strukturze elementu budynku poprzez zdefiniowanie warstw kompozycji. Każda warstwa kompozycji odnosi się do materiału budowlanego i ma określoną grubość.
Elastyczność
Ta sama elastyczność, jaką masz w modelowaniu, jest dostępna przy dołączaniu informacji o budynku. Chociaż Kompozycje są pogrupowane w Ściana, Płyta, Dach i Generyczne Kompozycje, każdy typ Kompozycji może być dołączony do dowolnej jednostki dwg. Po dołączeniu do bryły 3D o określonych właściwościach geometrycznych grubość Kompozycji jest używana do zdefiniowania grubości ścian i płyt, a przekrój pokaże strukturę ściany lub płyty, stosując wzory kreskowania z różnych warstw na geometria przekroju. Kiedy bryle 3D jest przypisana kompozycja o stałej grubości lub grubości minimalnej, a tej grubości nie można zastosować do geometrii, sekcja pojawia się na czerwono, aby wskazać niezgodność między wybraną kompozycją a geometrią bryły.
Panel Kompozycja BIM
Wszystkie funkcje bazy danych BIM są dostępne z dokowalnego panelu Biblioteki BIM.
Materiały
Definicja materiału opisuje wygląd i właściwości materiału budowlanego.

Warstwy kompozycji
Kompozycja opisuje strukturę elementu budynku za pomocą uporządkowanego zestawu warstw kompozycji. Każda warstwa kompozycji ma następujące pola:
- Nazwa wzoru i materiału: Materiał budowlany dla tej warstwy.
- Funkcja: Jedna z (Brak, Struktura, Podłoże, Izolacja, Wykończenie1, Wykończenie2, Membrana). Obecnie pole to służy wyłącznie do celów informacyjnych.
- Grubość: określa grubość warstwy.

